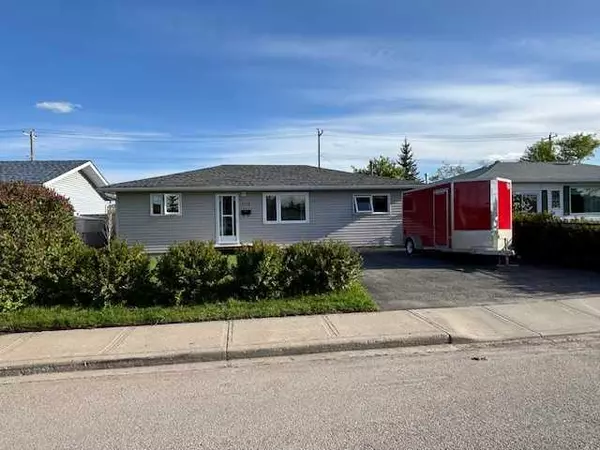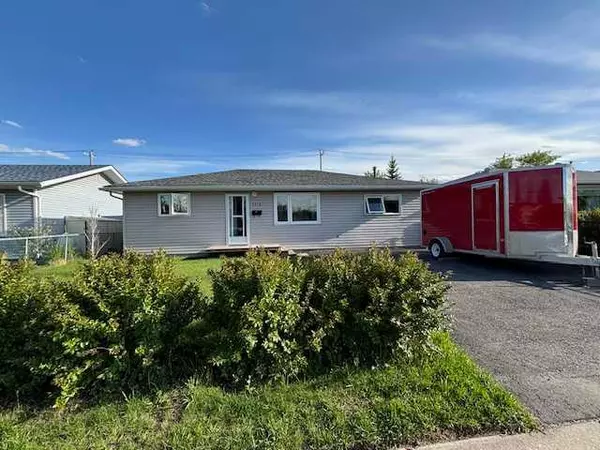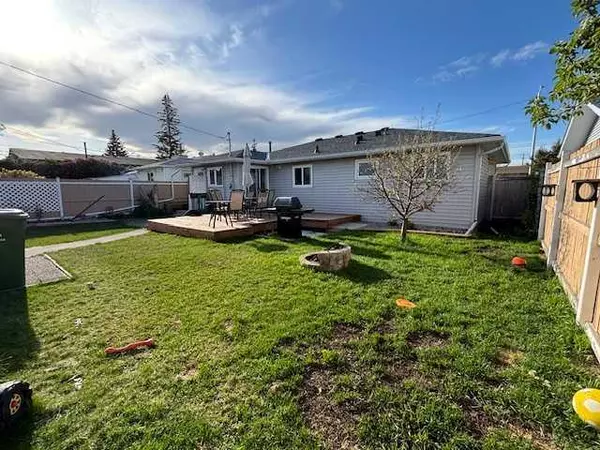For more information regarding the value of a property, please contact us for a free consultation.
Key Details
Sold Price $808,000
Property Type Single Family Home
Sub Type Detached
Listing Status Sold
Purchase Type For Sale
Square Footage 1,134 sqft
Price per Sqft $712
Subdivision Bowness
MLS® Listing ID A2135808
Sold Date 07/22/24
Style Bungalow
Bedrooms 3
Full Baths 1
Originating Board Calgary
Year Built 1953
Annual Tax Amount $2,789
Tax Year 2023
Lot Size 5,995 Sqft
Acres 0.14
Property Description
** ATTENTIONS INVESTORS** LAND ASSEMBLY 100' X 120' MC1 ZONING (combine both lots for 100x120)(multi-family zoning, being sold together with 7311 Bowness Road), FLAT south backyard backing onto playgrounds for two schools, Front street parking and Rear alley access and 2 car FRONT paved driveway, You can't asked for a better location. This 1176 square foot bungalow has 3 good size bedrooms and has been well looked after with numerous upgrades over the years including hardwood floors, large eat-in modern kitchen, separate dinning room, stainless steel appliances and newer windows. The partially finished half basement would make a great movie room and extra storage. The private south facing backyard features a large deck, large RV pad and a 24x24 garage for all your toys! Great family home while you plan for your future development! Don't miss this one. Tenant occupied until March 2025
Location
Province AB
County Calgary
Area Cal Zone Nw
Zoning M-C1
Direction N
Rooms
Basement Partial, Partially Finished
Interior
Interior Features Open Floorplan
Heating Forced Air, Natural Gas
Cooling None
Flooring Carpet, Hardwood, Laminate, Tile
Appliance Dishwasher, Microwave Hood Fan, Refrigerator, Stove(s), Washer/Dryer
Laundry Gas Dryer Hookup, In Basement, Laundry Room, Lower Level
Exterior
Parking Features Additional Parking, Alley Access, Double Garage Detached, Driveway, Off Street, On Street, Oversized, Parking Pad, Paved, Rear Drive, RV Access/Parking
Garage Spaces 2.0
Garage Description Additional Parking, Alley Access, Double Garage Detached, Driveway, Off Street, On Street, Oversized, Parking Pad, Paved, Rear Drive, RV Access/Parking
Fence Fenced
Community Features Fishing, Park, Playground, Pool, Schools Nearby, Shopping Nearby, Sidewalks, Street Lights, Tennis Court(s), Walking/Bike Paths
Roof Type Asphalt Shingle
Porch Deck
Lot Frontage 50.0
Exposure N
Total Parking Spaces 6
Building
Lot Description Back Lane, Back Yard, Backs on to Park/Green Space, City Lot, Front Yard, Lawn, Low Maintenance Landscape, Interior Lot, No Neighbours Behind, Level, Paved, Private
Foundation Block, Wood
Architectural Style Bungalow
Level or Stories One
Structure Type Vinyl Siding
Others
Restrictions None Known
Tax ID 83027037
Ownership Private
Read Less Info
Want to know what your home might be worth? Contact us for a FREE valuation!

Our team is ready to help you sell your home for the highest possible price ASAP
GET MORE INFORMATION





