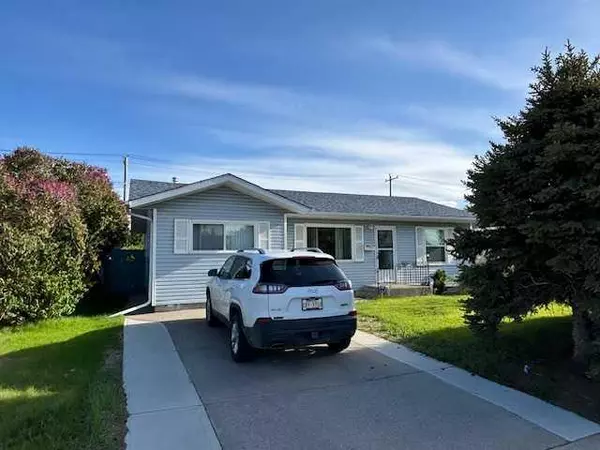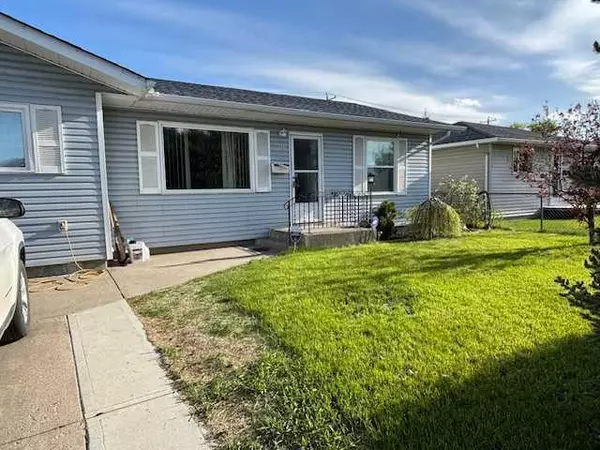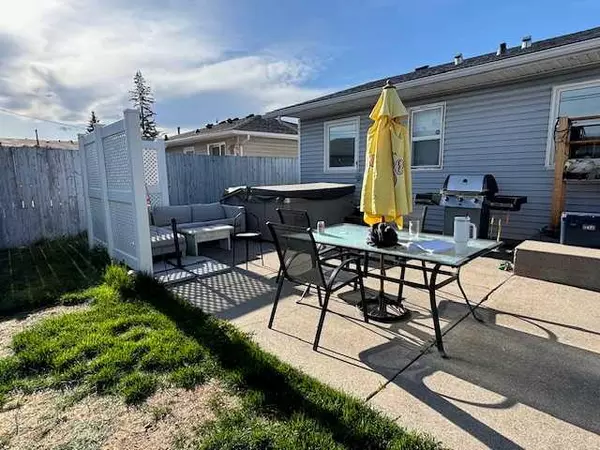For more information regarding the value of a property, please contact us for a free consultation.
Key Details
Sold Price $808,000
Property Type Single Family Home
Sub Type Detached
Listing Status Sold
Purchase Type For Sale
Square Footage 1,176 sqft
Price per Sqft $687
Subdivision Bowness
MLS® Listing ID A2135814
Sold Date 07/22/24
Style Bungalow
Bedrooms 3
Full Baths 1
Originating Board Calgary
Year Built 1953
Annual Tax Amount $2,986
Tax Year 2023
Lot Size 5,995 Sqft
Acres 0.14
Property Description
** ATTENTIONS INVESTORS** LAND ASSEMBLY 50' X 120' MC1 ZONING (combine both lots for 100x120) (multi-family zoning, being sold together with 7315 Bowness Road), FLAT south backyard backing onto playgrounds for two schools, Front street parking and Rear alley access and front 2 car paved driveway. You can't asked for a better location. Very nice updated bungalow with a large modern kitchen with ceiling height kitchen cabinets with lots of storage, large pantry, hardwood floors, 3 good size bedrooms, main floor laundry/ utility room, open concept living and dining rooms, amazing cement patio in the south facing backyard, large RV pad, oversize single garage with a large 12x20 attached shed/ man cave. Amazing family home while you plan for development in the future. Don't miss this opportunity! Tenant occupied until September 2024
Location
Province AB
County Calgary
Area Cal Zone Nw
Zoning M-C1
Direction N
Rooms
Basement None
Interior
Interior Features Open Floorplan, Pantry, Quartz Counters, Vinyl Windows
Heating Forced Air, Natural Gas
Cooling None
Flooring Carpet, Hardwood, Laminate, Vinyl
Appliance Dishwasher, Microwave Hood Fan, Refrigerator, Stove(s), Washer/Dryer
Laundry Laundry Room, Main Level
Exterior
Parking Features 220 Volt Wiring, Additional Parking, Alley Access, Driveway, Front Drive, Off Street, On Street, Outside, Oversized, Parking Pad, Paved, RV Access/Parking, Single Garage Detached
Garage Spaces 1.0
Garage Description 220 Volt Wiring, Additional Parking, Alley Access, Driveway, Front Drive, Off Street, On Street, Outside, Oversized, Parking Pad, Paved, RV Access/Parking, Single Garage Detached
Fence Fenced
Community Features Fishing, Park, Playground, Pool, Schools Nearby, Shopping Nearby, Sidewalks, Street Lights, Tennis Court(s), Walking/Bike Paths
Roof Type Asphalt Shingle
Porch Patio, Rear Porch
Lot Frontage 50.0
Total Parking Spaces 5
Building
Lot Description Back Lane, Back Yard, Backs on to Park/Green Space, City Lot, Front Yard, Lawn, Garden, Low Maintenance Landscape, Interior Lot, Level, Street Lighting, Private
Foundation Block
Architectural Style Bungalow
Level or Stories One
Structure Type Vinyl Siding
Others
Restrictions None Known
Tax ID 83027036
Ownership Private
Read Less Info
Want to know what your home might be worth? Contact us for a FREE valuation!

Our team is ready to help you sell your home for the highest possible price ASAP
GET MORE INFORMATION





