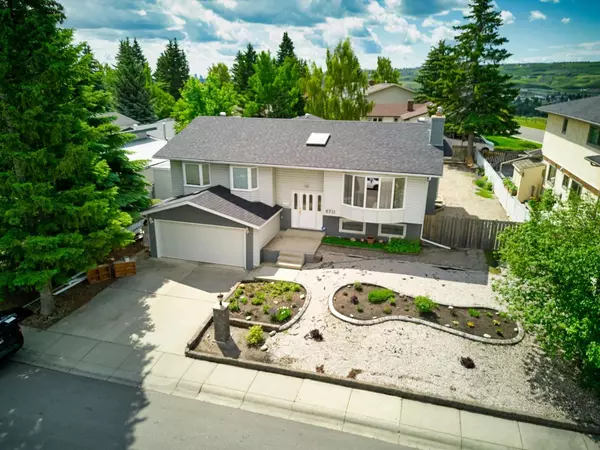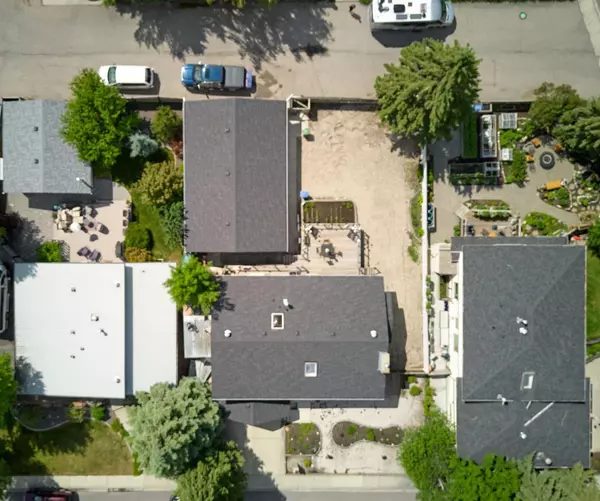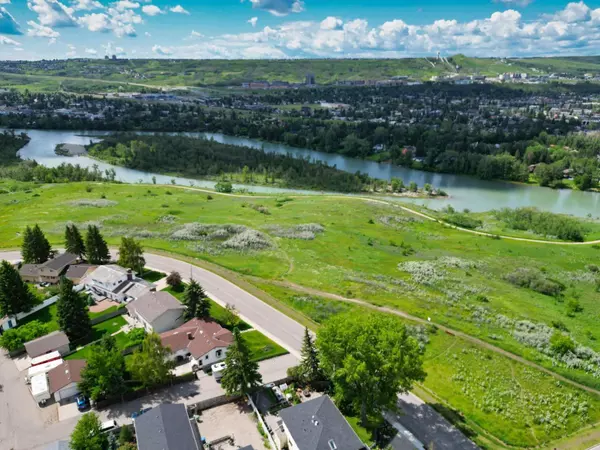For more information regarding the value of a property, please contact us for a free consultation.
Key Details
Sold Price $882,000
Property Type Single Family Home
Sub Type Detached
Listing Status Sold
Purchase Type For Sale
Square Footage 1,370 sqft
Price per Sqft $643
Subdivision Silver Springs
MLS® Listing ID A2146621
Sold Date 07/22/24
Style Bi-Level
Bedrooms 3
Full Baths 3
Originating Board Calgary
Year Built 1973
Annual Tax Amount $4,682
Tax Year 2024
Lot Size 7,696 Sqft
Acres 0.18
Property Description
INCREDIBLE LOCATION for this BEAUTIFUL and IMMACULATE home only a few STEPS from the RIDGE and BOWMONT park and extensive RIVER pathways. Enjoy the beautiful views from your MASSIVE backyard and deck. This BRIGHT and CHEERY home has had many updates over the years! This home features an OVERSIZED DOUBLE attached GARAGE and a HUGE detached SHOP/GARAGE ( 25.4x39.2) with 10 foot Height. A mechanic, woodworkers or welders DREAM come true! The gourmet kitchen features custom cabinets, GRANITE countertops, and a massive ISLAND Overlooking the dining and Living Rooms. There are 3 bedrooms on the main level, including a primary with a full ENSUITE. The lower level is finished with a large family room complete with a cozy FIREPLACE. It has central AC to keep you cool on those hot summer days and evenings! The furnace was replaced in the garage last year and the roof is approximately 7 years old. Incredible value! Don't miss out on this beautiful home in coveted Silver Springs!
Location
Province AB
County Calgary
Area Cal Zone Nw
Zoning R-C1
Direction N
Rooms
Other Rooms 1
Basement Finished, Full
Interior
Interior Features Built-in Features, Kitchen Island, No Smoking Home, Storage
Heating Forced Air
Cooling Central Air
Flooring Carpet, Hardwood, Tile
Fireplaces Number 1
Fireplaces Type Wood Burning
Appliance Dishwasher, Dryer, Garage Control(s), Microwave, Refrigerator, Stove(s), Washer, Window Coverings
Laundry In Basement
Exterior
Parking Features Double Garage Attached, Double Garage Detached, Driveway, Heated Garage, Insulated, RV Access/Parking
Garage Spaces 4.0
Garage Description Double Garage Attached, Double Garage Detached, Driveway, Heated Garage, Insulated, RV Access/Parking
Fence Fenced
Community Features Golf, Park, Playground, Pool, Schools Nearby, Shopping Nearby, Sidewalks, Street Lights, Tennis Court(s), Walking/Bike Paths
Roof Type Asphalt Shingle
Porch Deck
Lot Frontage 17.07
Total Parking Spaces 6
Building
Lot Description Back Lane, Back Yard, Low Maintenance Landscape, Rectangular Lot, Views
Building Description Brick,Vinyl Siding,Wood Frame, Shop is 25'4" x 39'2" (991 sqft)
Foundation Poured Concrete
Architectural Style Bi-Level
Level or Stories One
Structure Type Brick,Vinyl Siding,Wood Frame
Others
Restrictions None Known
Tax ID 91498447
Ownership Private
Read Less Info
Want to know what your home might be worth? Contact us for a FREE valuation!

Our team is ready to help you sell your home for the highest possible price ASAP




