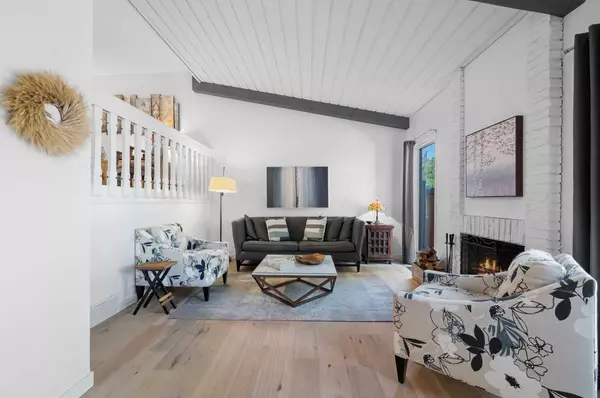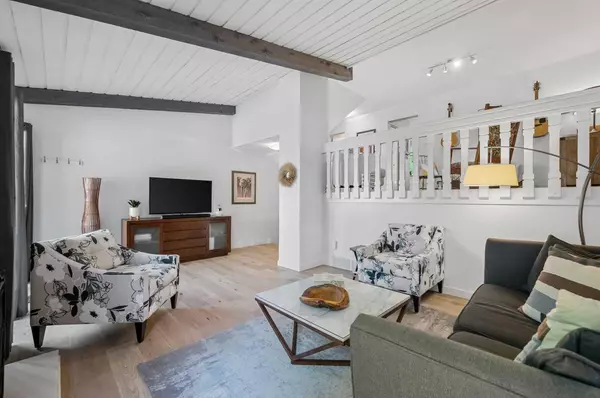For more information regarding the value of a property, please contact us for a free consultation.
Key Details
Sold Price $533,000
Property Type Townhouse
Sub Type Row/Townhouse
Listing Status Sold
Purchase Type For Sale
Square Footage 1,575 sqft
Price per Sqft $338
Subdivision Oakridge
MLS® Listing ID A2149484
Sold Date 07/22/24
Style 4 Level Split
Bedrooms 3
Full Baths 1
Half Baths 2
Condo Fees $436
Originating Board Calgary
Year Built 1976
Annual Tax Amount $2,484
Tax Year 2024
Property Description
This extensively updated END UNIT townhome offers nearly 1,700 square feet of pristine living space that is sure to impress with its high-end finishes. Located in the highly sought after neighborhood of Oakridge, this bright and beautiful four-level split townhome epitomizes a turnkey residence with numerous upgrades completed in recent years. A few notable upgrades include: All new WINDOWS and blinds, FURNACE (2019), hot water tank (2019), thermostat & humidifier (2019) and added insulation (2019). Upon entering through the spacious front entryway, you'll find access to your heated oversized single-car garage. As you head upstairs, you will immediately be impressed by the stunning wide plank WHITE OAK HARDWOOD flooring in immaculate condition. The main living room boasts vaulted ceilings, a wood-burning fireplace, and an abundance of natural light. Access your backyard from this level, where you'll find a large concrete patio and a private, fully fenced space to enjoy the evenings. Easy access to let your pets out in this pet-friendly complex. The next level up features a versatile flex space that can serve as a formal dining area, reading nook, office, etc.The beautifully UPDATED KITCHEN includes GRANITE countertops, upgraded cabinetry and backsplash, a granite sink, and top of the line stainless steel appliances, including a new dishwasher (2018), double oven, and fridge with a water line and ice maker. The kitchen also features pull-out drawers in the pantry and ample storage space. An updated 2-piece bathroom is conveniently located on this level. The upper level boasts three spacious bedrooms, including a primary suite with a 3-piece en-suite bathroom connected by a pocket door to a 2-piece bathroom for guests or kids. The basement level, currently used as a gym space, stays cool in the summer and offers two separate storage areas and a laundry room with a brand-new washer and dryer (2023). You will be hard-pressed to find a townhome with as many upgrades and in such great condition. This truly is a one of a kind home, that shows 10/10!
Location
Province AB
County Calgary
Area Cal Zone S
Zoning M-C1
Direction SW
Rooms
Other Rooms 1
Basement Finished, Partial
Interior
Interior Features Beamed Ceilings, Breakfast Bar, Built-in Features, Ceiling Fan(s), Closet Organizers, Granite Counters, High Ceilings, Kitchen Island, No Smoking Home, Separate Entrance, Storage, Sump Pump(s), Vaulted Ceiling(s), Vinyl Windows
Heating Forced Air
Cooling Wall/Window Unit(s)
Flooring Hardwood, Tile
Fireplaces Number 1
Fireplaces Type Brick Facing, Living Room, Wood Burning
Appliance Dishwasher, Double Oven, Microwave Hood Fan, Refrigerator, Wall/Window Air Conditioner, Washer/Dryer, Window Coverings
Laundry Lower Level
Exterior
Parking Features Single Garage Attached
Garage Spaces 1.0
Garage Description Single Garage Attached
Fence Fenced
Community Features Park, Playground, Schools Nearby, Shopping Nearby, Sidewalks, Street Lights, Walking/Bike Paths
Amenities Available Park, Trash
Roof Type Asphalt Shingle
Porch Patio
Total Parking Spaces 2
Building
Lot Description Back Yard, Backs on to Park/Green Space, Corner Lot, Street Lighting, Private, Treed
Foundation Poured Concrete
Architectural Style 4 Level Split
Level or Stories 4 Level Split
Structure Type Wood Frame,Wood Siding
Others
HOA Fee Include Insurance,Maintenance Grounds,Professional Management,Reserve Fund Contributions,Snow Removal,Trash
Restrictions Board Approval,None Known
Ownership Private
Pets Allowed Yes
Read Less Info
Want to know what your home might be worth? Contact us for a FREE valuation!

Our team is ready to help you sell your home for the highest possible price ASAP




