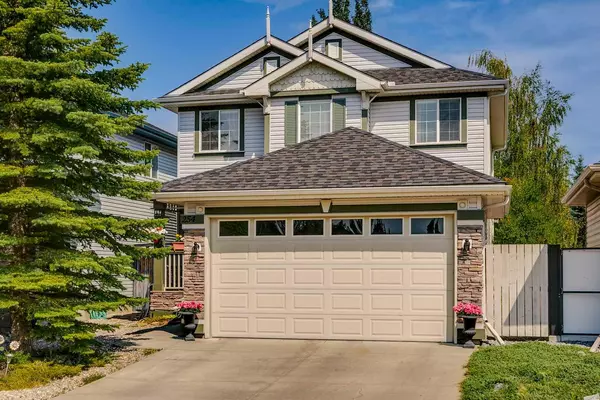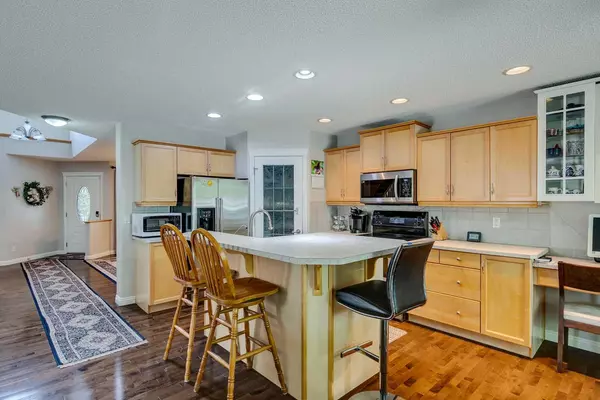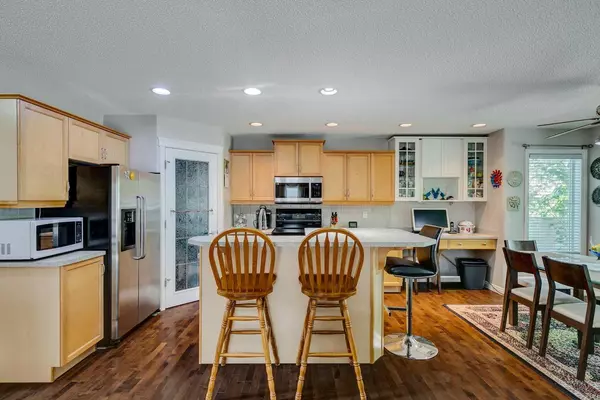For more information regarding the value of a property, please contact us for a free consultation.
Key Details
Sold Price $655,000
Property Type Single Family Home
Sub Type Detached
Listing Status Sold
Purchase Type For Sale
Square Footage 1,975 sqft
Price per Sqft $331
Subdivision Evergreen
MLS® Listing ID A2150088
Sold Date 07/22/24
Style 2 Storey
Bedrooms 3
Full Baths 2
Half Baths 1
Originating Board Calgary
Year Built 2004
Annual Tax Amount $3,784
Tax Year 2024
Lot Size 3,993 Sqft
Acres 0.09
Property Description
Welcome to this two-story ORIGINAL OWNER home located in the heart of desirable Evergreen. The kitchen boasts stainless steel appliances, ample cabinet space for all your storage needs, and an ISLAND with eating bar perfect for meal prep and casual dining. The seamless flow into the bright dining nook makes it an ideal space for family meals and entertaining guests. This inviting space is bathed in NATURAL LIGHT, thanks to the large windows that offer a picturesque view of the backyard. The adjacent family room features a beautiful GAS FIREPLACE that adds both charm and warmth. One of the standout features of this home is the large SUNROOM, a perfect spot for unwinding. This versatile space can be used for enjoying your morning coffee, reading a good book, or simply soaking in the serene views. The front dining room's spacious layout provides ample room for a large dining table, perfect for hosting family dinners. This flex space can easily be adapted to suit your needs, whether as a formal dining area, cozy sitting room or music room..whatever you need! The main floor also includes a laundry area and a convenient powder room. The UPPER BONUS NOOK offers an ideal spot as bright OFFICE or study. The primary bedroom is your serene retreat. Generously sized, it features large windows that fill the room with natural light, a walk-in closet and 4-piece ensuite. 2 additional bedrooms and 4-piece main bathroom completes the upper level. The lower level offers a RECREATION ROOM perfect for a home theater, games room, or gym. Additional laundry room, HOBBY ROOM and storage area. This expansive space provides endless possibilities for customization to suit your family's needs. NEWER ROOF AND SIDING. Hot Water Tank (2024) Water Softener (2024). Located in a family-friendly neighborhood with excellent schools, parks, and shopping nearby, this is the ideal place to call home!
Location
Province AB
County Calgary
Area Cal Zone S
Zoning R-1N
Direction W
Rooms
Other Rooms 1
Basement Finished, Full
Interior
Interior Features Jetted Tub, Kitchen Island, Pantry, Recessed Lighting
Heating Forced Air
Cooling None
Flooring Carpet, Ceramic Tile, Hardwood, Tile
Appliance Dishwasher, Dryer, Electric Stove, Garage Control(s), Microwave Hood Fan, Refrigerator, Washer, Water Softener, Window Coverings
Laundry Main Level
Exterior
Parking Features Double Garage Attached
Garage Spaces 2.0
Garage Description Double Garage Attached
Fence Fenced
Community Features Schools Nearby, Shopping Nearby
Roof Type Asphalt Shingle
Porch Glass Enclosed
Lot Frontage 36.32
Total Parking Spaces 4
Building
Lot Description Back Yard
Foundation Poured Concrete
Architectural Style 2 Storey
Level or Stories Two
Structure Type Brick,Vinyl Siding,Wood Frame
Others
Restrictions Utility Right Of Way
Tax ID 91444799
Ownership Private
Read Less Info
Want to know what your home might be worth? Contact us for a FREE valuation!

Our team is ready to help you sell your home for the highest possible price ASAP
GET MORE INFORMATION





