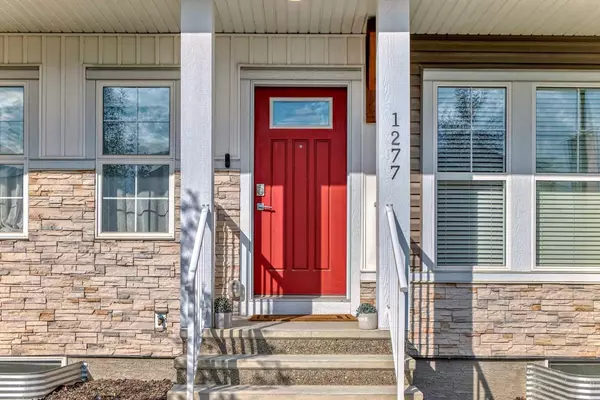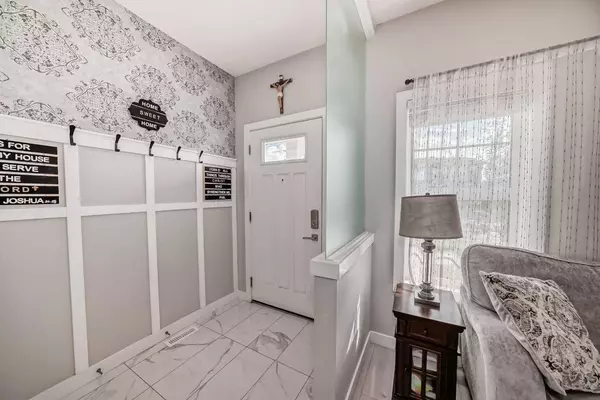For more information regarding the value of a property, please contact us for a free consultation.
Key Details
Sold Price $600,000
Property Type Townhouse
Sub Type Row/Townhouse
Listing Status Sold
Purchase Type For Sale
Square Footage 1,578 sqft
Price per Sqft $380
Subdivision Carrington
MLS® Listing ID A2150595
Sold Date 07/21/24
Style 2 Storey
Bedrooms 3
Full Baths 2
Half Baths 1
Originating Board Calgary
Year Built 2019
Annual Tax Amount $3,327
Tax Year 2024
Lot Size 2,325 Sqft
Acres 0.05
Property Description
Welcome to your townhouse in the prestigious Carrington Community, where luxury meets practicality with NO CONDO FEES.
Discover the ease of living with seamless access to major roadways and public transportation, and enjoy the convenience of being just a short distance from shopping plazas, parks, and fine dining.
This home features a SEPARATE ENTRANCE, 3 bedrooms, and 2.5 bathrooms, along with generously sized bedrooms that offer comfort and space.
The kitchen is a chef's delight with full-height cabinets, a gas range, and a charming coffee corner that adds to its allure.
A partially finished basement presents the opportunity to create additional living space or a versatile flex room to suit your needs.
Outside, a double garage at the rear, a fully fenced backyard, and a large deck create the perfect setting for hosting BBQ parties and enjoying outdoor gatherings.
Location
Province AB
County Calgary
Area Cal Zone N
Zoning R-2M
Direction NE
Rooms
Other Rooms 1
Basement Full, Partially Finished
Interior
Interior Features High Ceilings, Kitchen Island, No Animal Home, No Smoking Home
Heating Forced Air
Cooling None
Flooring Carpet, Vinyl Plank
Appliance Dishwasher, Dryer, Gas Range, Microwave, Microwave Hood Fan, Refrigerator, Washer
Laundry Laundry Room, Upper Level
Exterior
Parking Features Double Garage Detached
Garage Spaces 2.0
Garage Description Double Garage Detached
Fence Fenced
Community Features Park, Playground, Schools Nearby, Shopping Nearby, Sidewalks, Street Lights, Walking/Bike Paths
Roof Type Asphalt Shingle
Porch Deck
Lot Frontage 20.01
Total Parking Spaces 2
Building
Lot Description Back Lane, Back Yard, Landscaped
Foundation Poured Concrete
Architectural Style 2 Storey
Level or Stories Two
Structure Type Vinyl Siding,Wood Frame
Others
Restrictions None Known
Tax ID 91068283
Ownership Private
Read Less Info
Want to know what your home might be worth? Contact us for a FREE valuation!

Our team is ready to help you sell your home for the highest possible price ASAP
GET MORE INFORMATION





