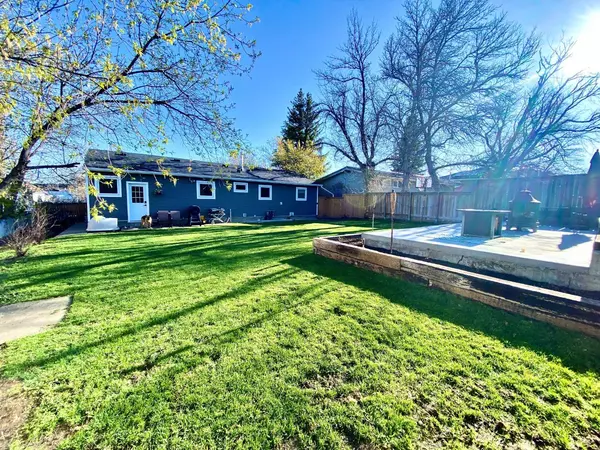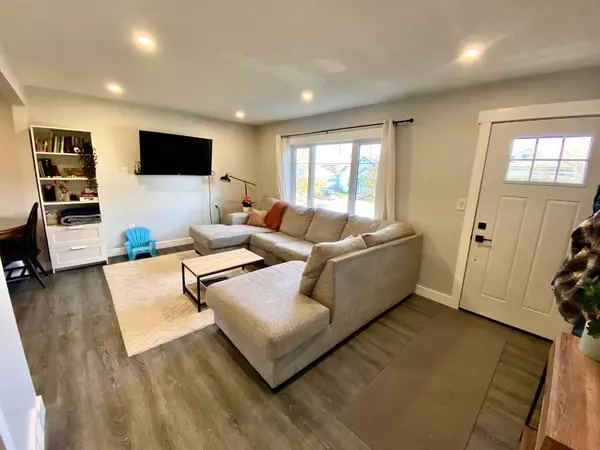For more information regarding the value of a property, please contact us for a free consultation.
Key Details
Sold Price $305,000
Property Type Single Family Home
Sub Type Detached
Listing Status Sold
Purchase Type For Sale
Square Footage 1,195 sqft
Price per Sqft $255
MLS® Listing ID A2131000
Sold Date 07/21/24
Style Bungalow
Bedrooms 3
Full Baths 2
Originating Board Lethbridge and District
Year Built 1950
Annual Tax Amount $1,779
Tax Year 2024
Lot Size 6,534 Sqft
Acres 0.15
Property Description
Nestled on a picturesque, tree-lined street, this delightful starter bungalow is a gem waiting to be discovered. Situated in a prime location close to all the essentials, including the post office, grocery store, schools, and Main Street shops, convenience is truly at your doorstep. Step inside and be greeted by the inviting ambiance of this bright and sunny 3-bedroom, 2-bathroom home, where every detail has been thoughtfully curated for comfort and functionality.
As you enter, you'll immediately notice the seamless flow between the eat-in kitchen and the spacious living room, creating an open and airy atmosphere perfect for both everyday living and entertaining. The north-facing living room is adorned with a large window, inviting the beauty of nature indoors.
The kitchen, designed for efficiency and style, features quartz countertops and a generous layout, complete with a window overlooking the backyard, allowing you to keep an eye on the little ones while preparing delicious meals. Down the hall, you'll discover two tastefully decorated, well-appointed bedrooms, each offering ample closet space for storage convenience.
The master suite stands out as a true retreat, boasting a large primary bedroom with a walk-through closet leading to a luxurious ensuite bathroom. This ensuite is equipped with a walk-in shower, adding a touch of spa-like indulgence to your daily routine.
Experience the luxury of new vinyl plank flooring throughout the home, offering durability and contemporary style. Plus, revel in the peace of mind knowing that all of the windows, siding, roof, and floors were replaced in 2022, ensuring both modern elegance and structural integrity for years to come.
Step outside to admire the exterior, featuring Hardie board siding that exudes charm and durability, complemented by lush trees providing shade and privacy in the backyard oasis. Enjoy patio space with a fire pit and a convenient storage shed equipped with electricity for outdoor projects.
With ample off-street parking on your own parking pad, this home offers both comfort and convenience at every turn. Immediate possession means you can settle in and start making memories long before the first snowfall. Don't miss the opportunity to make this charming bungalow your own – contact your favorite Realtor and book a showing today!
Location
Province AB
County Willow Creek No. 26, M.d. Of
Zoning R
Direction N
Rooms
Other Rooms 1
Basement Crawl Space, Partial
Interior
Interior Features No Smoking Home
Heating Central
Cooling None
Flooring Vinyl Plank
Appliance Dishwasher, Electric Range, Microwave, Refrigerator, Washer/Dryer
Laundry Laundry Room
Exterior
Parking Features Off Street
Garage Description Off Street
Fence Fenced
Community Features Golf, Playground, Schools Nearby
Roof Type Asphalt Shingle
Porch Patio
Lot Frontage 66.0
Total Parking Spaces 2
Building
Lot Description Back Lane
Foundation Poured Concrete
Architectural Style Bungalow
Level or Stories One
Structure Type Cement Fiber Board
Others
Restrictions None Known
Tax ID 56791826
Ownership Private
Read Less Info
Want to know what your home might be worth? Contact us for a FREE valuation!

Our team is ready to help you sell your home for the highest possible price ASAP




