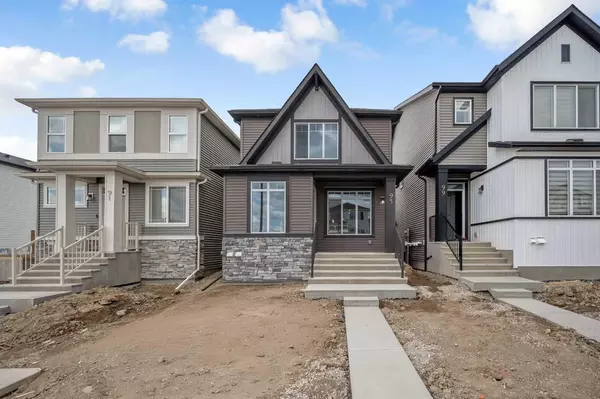For more information regarding the value of a property, please contact us for a free consultation.
Key Details
Sold Price $662,500
Property Type Single Family Home
Sub Type Detached
Listing Status Sold
Purchase Type For Sale
Square Footage 1,517 sqft
Price per Sqft $436
Subdivision Glacier Ridge
MLS® Listing ID A2144937
Sold Date 07/20/24
Style 2 Storey
Bedrooms 3
Full Baths 2
Half Baths 1
HOA Fees $35/ann
HOA Y/N 1
Originating Board Calgary
Year Built 2024
Annual Tax Amount $976
Tax Year 2023
Lot Size 2,897 Sqft
Acres 0.07
Property Description
Brand NEW | Fully Upgraded | Separate Entrance to Basement | Quick Possession | 3 Bed 2.5 Bath | Comes with FULL NEW HOME WARRANTY | Welcome to this exquisite, newly constructed residence boasting over 1500 square feet of living space across the main and upper levels. Open main floor concept with centre island in Kitchen and upgraded tiles over the back window. Gas Range, stainless steel appliances and cabinets to the ceiling finishes the kitchen. SOUTH backyard to enjoy Calgary' s sunny weather. Upstairs has 3 bedrooms including a large primary room with walk-in closet and full ensuite. Designed for a legal basement suite below, the 9-ft high ceiling and rough-in plumbing for both bathroom and kitchen makes it available for immediate development. This new home is situated in community of Glacier Ridge allows you to enjoy the convenience of being 10 minutes from a Costco, 20 minutes from the airport, and access to all major routes, including Stoney Trail and Deerfoot. Shopping and playgrounds are scattered throughout the community, with Creekside and Evanston shopping areas only a few minutes away. Come check out RIDGE community.
Location
Province AB
County Calgary
Area Cal Zone N
Zoning R-G
Direction N
Rooms
Other Rooms 1
Basement Full, Unfinished
Interior
Interior Features Bathroom Rough-in, Quartz Counters, Separate Entrance, Walk-In Closet(s)
Heating Forced Air
Cooling None
Flooring Carpet, Ceramic Tile, Laminate
Appliance Gas Range, Microwave, Range Hood, Refrigerator, Washer/Dryer
Laundry Laundry Room, Upper Level
Exterior
Parking Features Off Street, On Street, Parking Pad, Rear Drive
Garage Description Off Street, On Street, Parking Pad, Rear Drive
Fence None
Community Features None
Amenities Available None
Roof Type Asphalt Shingle
Porch Front Porch
Lot Frontage 25.39
Exposure N
Total Parking Spaces 2
Building
Lot Description Back Lane, Back Yard, City Lot, Rectangular Lot
Foundation Poured Concrete
Architectural Style 2 Storey
Level or Stories Two
Structure Type Concrete,Stone,Vinyl Siding,Wood Frame
New Construction 1
Others
Restrictions None Known
Tax ID 91203859
Ownership Private
Read Less Info
Want to know what your home might be worth? Contact us for a FREE valuation!

Our team is ready to help you sell your home for the highest possible price ASAP
GET MORE INFORMATION





