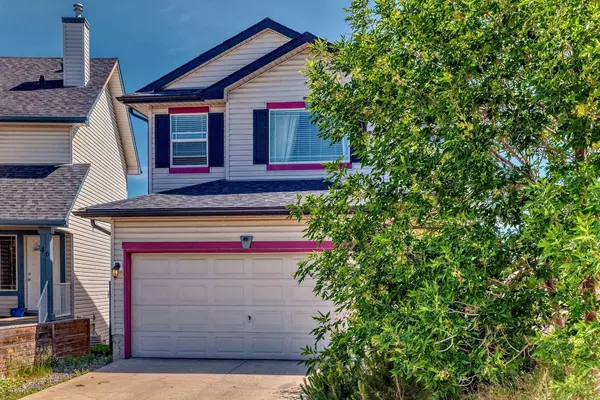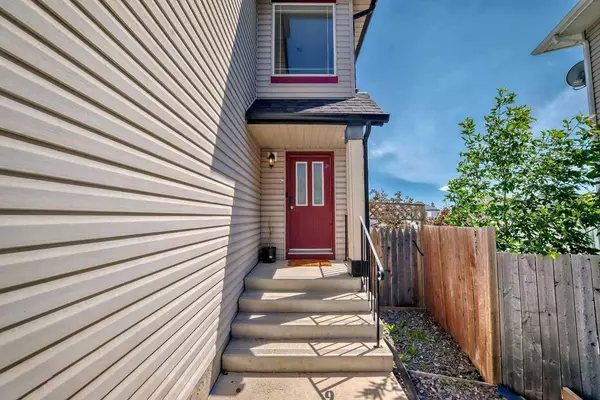For more information regarding the value of a property, please contact us for a free consultation.
Key Details
Sold Price $695,500
Property Type Single Family Home
Sub Type Detached
Listing Status Sold
Purchase Type For Sale
Square Footage 1,611 sqft
Price per Sqft $431
Subdivision Coventry Hills
MLS® Listing ID A2146881
Sold Date 07/20/24
Style 2 Storey
Bedrooms 4
Full Baths 3
Half Baths 1
Originating Board Calgary
Year Built 2002
Annual Tax Amount $4,070
Tax Year 2024
Lot Size 4,273 Sqft
Acres 0.1
Property Description
WALKOUT HOME| SOUTH WEST BACKING | 2 STOREY | DOUBLE ATTACHED GARAGE | WELL KEPT |LARGE PIE LOT. Welcome home to this inviting two Storey home with a South west-facing large backyard and OVER 1,600 square feet above grade living space. Located in the family-friendly community of Coventry Hills Ne, within short distance to Vivo Center, Library, bus transit , great schools, and several different shopping and restaurant options. Grand vaulted entrance welcomes you inside where an abundance of natural light that illuminates the hardwood floors and tiles. The well laid out, extremely functional kitchen features granite countertops, a raised breakfast bar island, a plethora of counter space, White cabinets, a pantry for extra storage and newer stainless steel appliances. Come together over a good meal in the dining room or barbeque on the adjacent full-width deck. Every warm-weather day will be spent on the expansive deck in the serene yard soaking up the sun surrounded by lovely view and beautiful landscaping. The upper level brings a relaxation is the focus of the grand vaulted bonus room, put your feet up in front of the warm fireplace that is flanked by built-ins and engage in easy conversations. The upper level is home to master bedroom with 4 piece ensuit washroom and 2 other spacious bedrooms including the indulgent master escape complete with a walk-in closet and luxurious ensuite boasting a tub .The lower level boast of illegal basement suite,with a large living room, 4th bedroom and a beautiful kitchen and separate laundry room. The lower level comes too with a WALK OUT entrance onto a landscape large pie lot. This phenomenal location is close to numerous golf courses, endless shops and amenities at Vivo center with swimming pool , Gym and many activities and events at Library and Movie theater. This is simply an unbeatable location! AND UNBEATABLE PRICE! Book your viewing today! THIS BEAUTIFUL HOME WILL NOT LAST LONG
Location
Province AB
County Calgary
Area Cal Zone N
Zoning R-1N
Direction SW
Rooms
Other Rooms 1
Basement Separate/Exterior Entry, Finished, See Remarks, Suite, Walk-Out To Grade
Interior
Interior Features Granite Counters, High Ceilings, Kitchen Island, No Animal Home, No Smoking Home, Open Floorplan, Pantry, Recreation Facilities, See Remarks, Separate Entrance, Walk-In Closet(s)
Heating Fireplace(s), Forced Air, Natural Gas
Cooling Central Air
Flooring Carpet, Hardwood, Tile
Fireplaces Number 1
Fireplaces Type Gas
Appliance Dishwasher, Dryer, Garage Control(s), Microwave, Microwave Hood Fan, Range Hood, Refrigerator, Stove(s), Washer, Washer/Dryer Stacked, Window Coverings
Laundry Laundry Room, Lower Level, Main Level
Exterior
Parking Features Double Garage Attached, Front Drive, Garage Door Opener
Garage Spaces 2.0
Garage Description Double Garage Attached, Front Drive, Garage Door Opener
Fence Fenced
Community Features Airport/Runway, Golf, Park, Playground, Schools Nearby, Shopping Nearby, Sidewalks
Roof Type Asphalt Shingle
Porch Deck, See Remarks
Lot Frontage 6.85
Total Parking Spaces 4
Building
Lot Description Back Lane, Back Yard, Cul-De-Sac, Pie Shaped Lot, Private
Foundation Poured Concrete
Architectural Style 2 Storey
Level or Stories Two
Structure Type Concrete,See Remarks,Vinyl Siding,Wood Frame
Others
Restrictions None Known
Tax ID 91095763
Ownership Private
Read Less Info
Want to know what your home might be worth? Contact us for a FREE valuation!

Our team is ready to help you sell your home for the highest possible price ASAP
GET MORE INFORMATION





