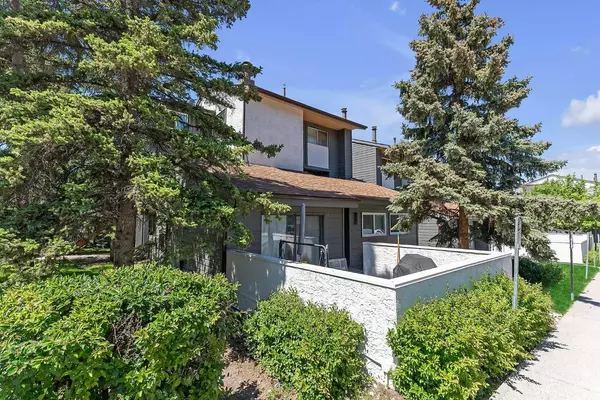For more information regarding the value of a property, please contact us for a free consultation.
Key Details
Sold Price $283,000
Property Type Townhouse
Sub Type Row/Townhouse
Listing Status Sold
Purchase Type For Sale
Square Footage 1,086 sqft
Price per Sqft $260
Subdivision Oakridge
MLS® Listing ID A2146849
Sold Date 07/20/24
Style 2 Storey
Bedrooms 2
Full Baths 1
Condo Fees $589
Originating Board Calgary
Year Built 1976
Annual Tax Amount $1,248
Tax Year 2024
Property Description
Welcome home to your beautiful 2-bedroom townhouse located in the heart of Oakridge! This wonderful property is bright and spacious with the BEST outdoor living set-up in the whole complex! You will LOVE the large, South facing deck with virtually NO neighbouring units in sight! This home has 2 spacious bedrooms on the upper level, complete with living, kitchen and dining room on the main level. The walk-out basement acts as a perfect mud-room set up for coats, backpacks, sporting gear and so much more! Enter the unit right into the mudroom, or use the second floor access to your main living space. This wonderful complex has undergone recent renovations and is looking sharp and in great shape! You'll enjoy your own parking space, with plenty of visitor and street parking as well. The location of this property is ideal - nestled between beautiful tree-lined streets in the mature community of Oakridge. This neighbourhood is quiet and safe, yet has so many conveniences close by. The new Stoney Trail Ring Road nearby makes commuting around the city a breeze!! You'll also LOVE the walking paths throughout the community, as well as being so close to South Glenmore Park! Enjoy a morning run by the Reservoir, an evening stroll with the dog, or take the kids to the popular spray park all summer long! This amazing home is move-in-ready and perfect for your first home or investment opportunity. Don't miss out on this one, book your showing today.
Location
Province AB
County Calgary
Area Cal Zone S
Zoning M-C1
Direction N
Rooms
Basement Separate/Exterior Entry, Finished, Partial, Walk-Out To Grade
Interior
Interior Features No Smoking Home, Storage, Vinyl Windows
Heating Fireplace(s), Forced Air, Natural Gas
Cooling None
Flooring Carpet, Ceramic Tile, Laminate
Fireplaces Number 1
Fireplaces Type Gas
Appliance Electric Stove, Microwave, Range Hood, Refrigerator
Laundry In Unit
Exterior
Parking Features Assigned, Off Street, Stall
Garage Description Assigned, Off Street, Stall
Fence Fenced
Community Features Other, Park, Playground, Pool, Schools Nearby, Shopping Nearby, Sidewalks, Street Lights, Walking/Bike Paths
Amenities Available Park, Playground, Visitor Parking
Roof Type Asphalt Shingle
Porch Patio
Exposure S
Total Parking Spaces 1
Building
Lot Description See Remarks
Foundation Poured Concrete
Architectural Style 2 Storey
Level or Stories Two
Structure Type Stucco,Wood Frame,Wood Siding
Others
HOA Fee Include Common Area Maintenance,Insurance,Maintenance Grounds,Parking,Professional Management,Reserve Fund Contributions,See Remarks,Sewer,Snow Removal,Trash,Water
Restrictions Pet Restrictions or Board approval Required
Tax ID 91355650
Ownership Private
Pets Allowed Restrictions, Yes
Read Less Info
Want to know what your home might be worth? Contact us for a FREE valuation!

Our team is ready to help you sell your home for the highest possible price ASAP




