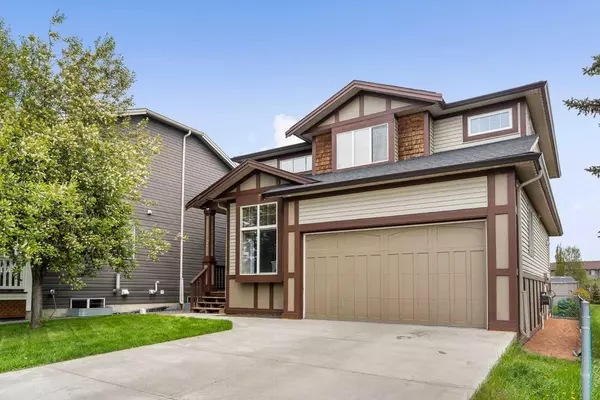For more information regarding the value of a property, please contact us for a free consultation.
Key Details
Sold Price $699,000
Property Type Single Family Home
Sub Type Detached
Listing Status Sold
Purchase Type For Sale
Square Footage 1,921 sqft
Price per Sqft $363
Subdivision Luxstone
MLS® Listing ID A2145518
Sold Date 07/19/24
Style 2 Storey
Bedrooms 4
Full Baths 3
Half Baths 1
Originating Board Calgary
Year Built 2008
Annual Tax Amount $3,476
Tax Year 2023
Lot Size 5,058 Sqft
Acres 0.12
Property Description
Welcome to your dream home at 2027 Luxstone Blvd in the beautiful city of Airdrie! This magnificent 4-bedroom, 3.5-bathroom property boasts over 2700 square feet of meticulously finished living space, offering the perfect blend of luxury, comfort, and modern convenience. As you step inside, you are immediately greeted by a breathtaking staircase and soaring ceilings that create a grand and inviting atmosphere. The fresh, contemporary paint palette enhances the home's bright and airy feel, setting the stage for your personal style and dcor. The main floor features a spacious, open-concept layout, ideal for entertaining and everyday living. With its abundant natural light, the living room seamlessly flows into the kitchen; this kitchen is as functional as it is stylish. Adjacent to the kitchen is a cozy dining area, perfect for family meals and gatherings. Upstairs, the master suite is a true retreat. It includes a luxurious en-suite bathroom with a soaking tub, a separate shower, and dual sinks, providing a spa-like experience at home. Two generously sized bedrooms, a full bathroom, and a bonus room complete the upper level, offering plenty of space for family and guests. The fully finished basement is a versatile space for a media room, home gym, or additional living area. It also includes a Large Bedroom and full bathroom, adding convenience and functionality. Step outside to your private backyard oasis featuring a beautiful stamped concrete pad. This serene outdoor space is perfect for relaxing and watching your kids play at the park, which is conveniently located right next to the home. The new roof and siding (both updated in 2014) ensure peace of mind and add to the home's curb appeal. Additional features of this exceptional property include central air conditioning, central vacuum, and GEM stone lighting that adds a touch of elegance and ambiance. And for those who seek something unique, this home boasts a secret room that will only be revealed to serious buyers!! Located in the sought-after Luxstone neighbourhood, this home is close to schools, shopping, and all the amenities that Airdrie has to offer. Don't miss your chance to own this extraordinary home. Schedule a viewing today and experience the luxury and comfort of 2027 Luxstone Blvd for yourself!
Location
Province AB
County Airdrie
Zoning R1
Direction W
Rooms
Other Rooms 1
Basement Finished, Full
Interior
Interior Features Breakfast Bar, Double Vanity, Kitchen Island, No Smoking Home, Pantry, Soaking Tub, Vaulted Ceiling(s), Walk-In Closet(s)
Heating Forced Air, Natural Gas
Cooling Central Air
Flooring Carpet, Ceramic Tile, Laminate
Fireplaces Number 1
Fireplaces Type Gas, Living Room
Appliance Central Air Conditioner, Dishwasher, Dryer, Electric Stove, Freezer, Garage Control(s), Microwave Hood Fan, Refrigerator, Washer
Laundry Laundry Room, Main Level
Exterior
Parking Features Concrete Driveway, Double Garage Attached, Garage Faces Front
Garage Spaces 2.0
Garage Description Concrete Driveway, Double Garage Attached, Garage Faces Front
Fence Fenced
Community Features Golf, Park, Playground, Pool, Schools Nearby, Shopping Nearby, Sidewalks, Street Lights
Roof Type Asphalt Shingle
Porch Patio
Lot Frontage 14.46
Total Parking Spaces 5
Building
Lot Description Corner Lot, Environmental Reserve, Fruit Trees/Shrub(s), Landscaped, Level
Foundation Poured Concrete
Architectural Style 2 Storey
Level or Stories Two
Structure Type Composite Siding,Shingle Siding,Vinyl Siding,Wood Frame
Others
Restrictions Restrictive Covenant-Building Design/Size,Utility Right Of Way
Tax ID 84584837
Ownership Private
Read Less Info
Want to know what your home might be worth? Contact us for a FREE valuation!

Our team is ready to help you sell your home for the highest possible price ASAP




