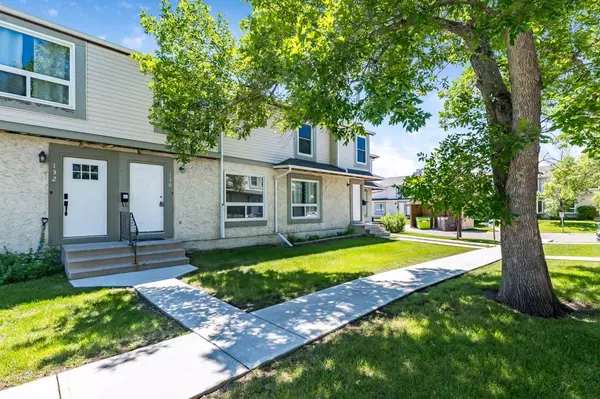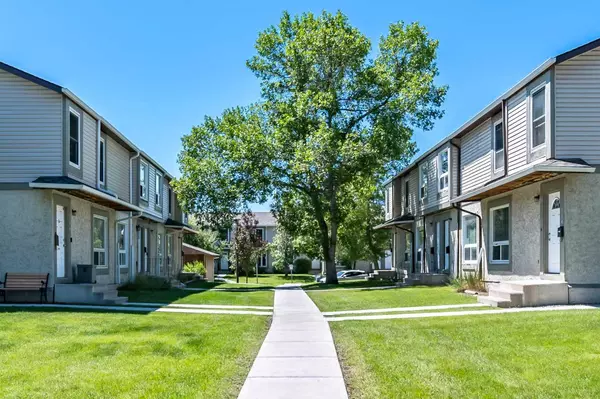For more information regarding the value of a property, please contact us for a free consultation.
Key Details
Sold Price $336,000
Property Type Townhouse
Sub Type Row/Townhouse
Listing Status Sold
Purchase Type For Sale
Square Footage 942 sqft
Price per Sqft $356
Subdivision Deer Run
MLS® Listing ID A2147353
Sold Date 07/19/24
Style 2 Storey
Bedrooms 2
Full Baths 1
Half Baths 1
Condo Fees $395
Originating Board Calgary
Year Built 1981
Annual Tax Amount $1,423
Tax Year 2024
Property Description
Nestled just steps away from a wealth of amenities including shopping, schools, Fish Creek Park, and the sought-after Sikome Lake, this beautiful townhome offers a unique blend of convenience and tranquility. Boasting 2 bedrooms and 1.5 baths, this property features a fully fenced private backyard, a rare feature for this property type.
The main floor welcomes you with an open and bright layout, featuring a spacious living room that seamlessly flows into the sunlit South-facing kitchen. With a functional layout and space for a table. The kitchen provides direct access to the backyard for easy BBQs and convenient grocery unloading with a designated parking stall conveniently located on the other side of the gate.
Upstairs, you'll discover two large bedrooms, a 4-piece bathroom, and a linen closet. The primary bedroom positioned at the front, impresses with its generous dimensions of 15 ft x 11 ft. The second bedroom is equally spacious and includes a large walk-in closet.
The basement, currently undeveloped presents a fantastic opportunity to expand your living space and increase the value of your home. The unit has just been freshened up with new paint throughout and new designer vinyl plank on both upper levels. With newer furnace and hot water tank, as well as very reasonable condo fees, this residence ensures both comfort and affordability.
Noteworthy upgrades to the complex over the past decade include improved windows, doors, concrete sidewalks, vinyl fencing, roofing, and insulation. Ongoing enhancements continue with the installation of new soffits, promising a modern and well-maintained exterior for years to come.
Location
Province AB
County Calgary
Area Cal Zone S
Zoning M-CG d45
Direction N
Rooms
Basement Full, Unfinished
Interior
Interior Features No Smoking Home
Heating Forced Air
Cooling None
Flooring Tile, Vinyl Plank
Appliance Dishwasher, Dryer, Electric Stove, Microwave, Refrigerator, Washer
Laundry In Basement
Exterior
Parking Features Stall
Garage Description Stall
Fence Fenced
Community Features Park, Playground, Schools Nearby, Shopping Nearby, Sidewalks, Street Lights, Walking/Bike Paths
Amenities Available Visitor Parking
Roof Type Asphalt Shingle
Porch None
Total Parking Spaces 1
Building
Lot Description Low Maintenance Landscape, Level
Foundation Poured Concrete
Architectural Style 2 Storey
Level or Stories Two
Structure Type Stucco,Wood Frame
Others
HOA Fee Include Professional Management,Reserve Fund Contributions,Snow Removal,Trash
Restrictions Utility Right Of Way
Tax ID 91691786
Ownership Private
Pets Allowed Restrictions
Read Less Info
Want to know what your home might be worth? Contact us for a FREE valuation!

Our team is ready to help you sell your home for the highest possible price ASAP
GET MORE INFORMATION





