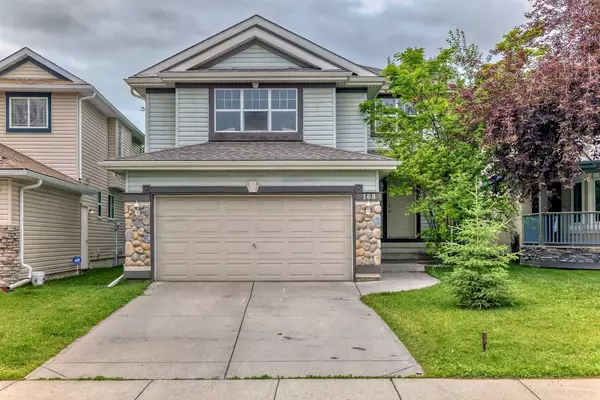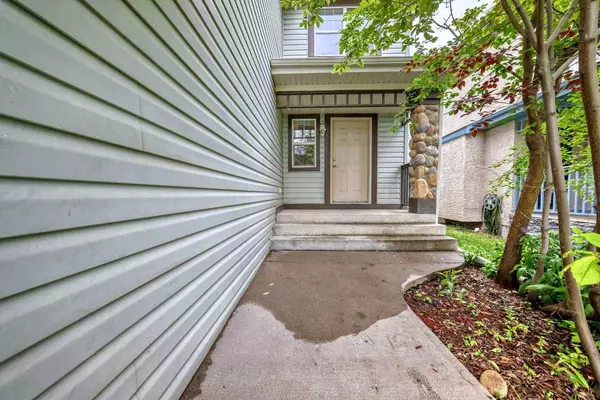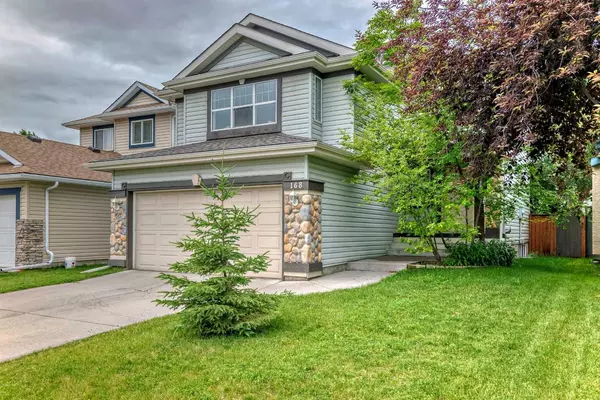For more information regarding the value of a property, please contact us for a free consultation.
Key Details
Sold Price $690,000
Property Type Single Family Home
Sub Type Detached
Listing Status Sold
Purchase Type For Sale
Square Footage 1,908 sqft
Price per Sqft $361
Subdivision Chaparral
MLS® Listing ID A2146549
Sold Date 07/19/24
Style 2 Storey
Bedrooms 4
Full Baths 2
Half Baths 1
HOA Fees $30/ann
HOA Y/N 1
Originating Board Calgary
Year Built 1997
Annual Tax Amount $3,661
Tax Year 2024
Lot Size 4,499 Sqft
Acres 0.1
Lot Dimensions 4499 sqft
Property Description
This fabulous family home is just steps to the lake, beach, Clubhouse and tennis courts and features 4 bedrooms on the upper level!! The Master Bedroom is HUGE with large windows, vaulted ceiling, dual closets, a sitting area and a lovely 5 piece ensuite. The ensuite houses a corner jetted tub, separate shower and a bidet! Three other good sized bedrooms and a 4pc bath branch from a large open landing area with skylight. The inviting front foyer opens to a wonderful open plan. Solid hardwood was recently laid throughout the main floor and up the stairs. New carpet furnishes the Upper level and wide plank vinyl flooring has been laid in the bathrooms and entrance to the garage. The Great Room has a large picture window to take in the beautiful private backyard enveloped by flowering trees and shrubs and blossoming apple tree. This room boasts a comfortable furniture arrangement perfect for entertaining. The spacious kitchen features a large centre island with eating bar, plenty of counter space and white cabinetry, stainless steel appliances, a window over the sink and a corner pantry. The Dining Room allows for a very large table, has high ceiling, massive windows all around and patio door to a deck to relax and sun in your west backyard. The back gate opens to a paved lane. A 2 pc bath and laundry room complete the main floor. The unfinished basement has roughed in plumbing and offers a large open area to configure to your liking. Vacuum system and attachments will make life easier. New shingles were installed a couple of years ago. Make your move to the lake...your kids will be eternally grateful!!!
Location
Province AB
County Calgary
Area Cal Zone S
Zoning R-1
Direction E
Rooms
Other Rooms 1
Basement Full, Unfinished
Interior
Interior Features Bidet, Breakfast Bar, Central Vacuum, Jetted Tub, Kitchen Island, Laminate Counters, No Smoking Home, Open Floorplan, Pantry, Recreation Facilities, Skylight(s), Storage, Vaulted Ceiling(s), Vinyl Windows
Heating Forced Air, Natural Gas
Cooling None
Flooring Carpet, Hardwood, Vinyl Plank
Appliance Dishwasher, Dryer, Electric Stove, Freezer, Garage Control(s), Garburator, Gas Water Heater, Microwave, Refrigerator, Washer, Window Coverings
Laundry Main Level
Exterior
Parking Features Concrete Driveway, Double Garage Attached, Front Drive, Garage Door Opener, Garage Faces Front, Insulated
Garage Spaces 2.0
Garage Description Concrete Driveway, Double Garage Attached, Front Drive, Garage Door Opener, Garage Faces Front, Insulated
Fence Fenced
Community Features Clubhouse, Fishing, Golf, Lake, Park, Playground, Schools Nearby, Shopping Nearby, Sidewalks, Street Lights, Tennis Court(s), Walking/Bike Paths
Amenities Available Beach Access, Boating, Clubhouse, Golf Course, Park, Picnic Area, Playground, Racquet Courts, Recreation Facilities
Roof Type Asphalt Shingle
Porch Deck
Lot Frontage 35.76
Total Parking Spaces 4
Building
Lot Description Back Lane, Back Yard, Close to Clubhouse, Fruit Trees/Shrub(s), Lake, Front Yard, Lawn, Landscaped, Level, Many Trees, Street Lighting, Private, Rectangular Lot, Treed
Foundation Poured Concrete
Architectural Style 2 Storey
Level or Stories Two
Structure Type Stone,Vinyl Siding
Others
Restrictions None Known
Tax ID 91621587
Ownership Private
Read Less Info
Want to know what your home might be worth? Contact us for a FREE valuation!

Our team is ready to help you sell your home for the highest possible price ASAP
GET MORE INFORMATION





