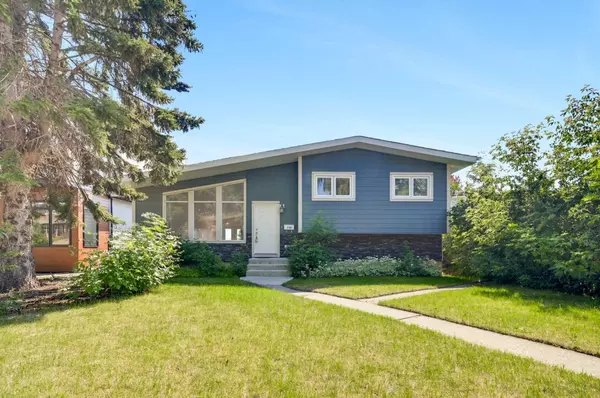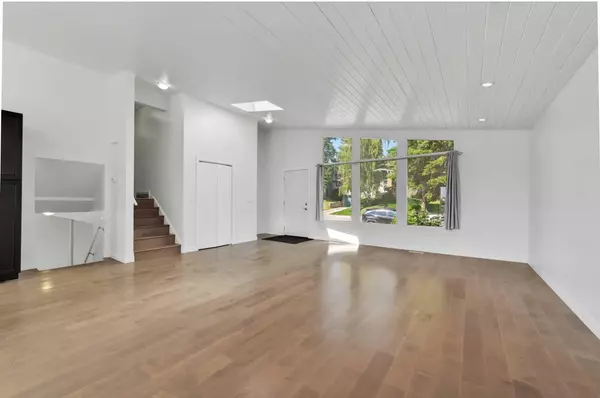For more information regarding the value of a property, please contact us for a free consultation.
Key Details
Sold Price $960,000
Property Type Single Family Home
Sub Type Detached
Listing Status Sold
Purchase Type For Sale
Square Footage 1,583 sqft
Price per Sqft $606
Subdivision Charleswood
MLS® Listing ID A2149870
Sold Date 07/19/24
Style 4 Level Split
Bedrooms 5
Full Baths 3
Half Baths 1
Originating Board Calgary
Year Built 1961
Annual Tax Amount $6,327
Tax Year 2024
Lot Size 5,661 Sqft
Acres 0.13
Property Description
UPPER CHARLESWOOD | 2900 sq ft LIVEABLE SPACE | WALK-OUT BASEMENT with CITY VIEWS | 11.5 foot VAULTED CEILING | PRIMARY BEDROOM with ENSUITE, WIC & BALCONY | 5 BEDROOMS & DEN | Welcome to 2145 Crocus Road NW a unique home in the highly desirable UPPER Charleswood. This functional 4 level split layout stands out with its massive 2900 sq ft of livable space, set on an oversized walk-out lot with NEWLY INSTALLED landscaping & sod. The versatile spaces is designed with a thoughtful, open floor plan perfect for your growing family. Outside, the private sunny SOUTH WEST facing yard features a large deck with city views and a BBQ hookup, perfect for enjoying the outdoors. Upon entry, you will find a very bright living & dining area with a 11.5 foot vaulted ceiling and two skylights. The gourmet kitchen offers a huge island with convenient second sink, ample cabinet space, stainless steel appliances (brand new dishwasher) and quartz counter top. The double patio doors with built-in blinds offer access to the oversized deck with city views. Upstairs you will find the luxurious primary bedroom with a 5 piece ensuite including a jacuzzi tub, a spacious WALK IN CLOSET, plus a BALCONY with elevated city views. Two spacious bedroom and a full bath completes the second level. On the 3rd level you will find separate entrance to the backyard, a large open recreation area perfect for the family movie night. The 4th level offers a DEN, two additional spacious bedrooms, and a full bath with steam shower & in-floor heating. This sought-after location is steps from all major amenities including the Brentwood Shopping Centre, University of Calgary, Vecova Aquatic Centre, University LRT station, Banff Trail School, William Aberhart High School, and the Calgary Winter Club. Your fur babies will sure enjoy the walking distance to nearby OFF LEASH dog parks. This home is a MUST VIEW, book your private viewing today!
Location
Province AB
County Calgary
Area Cal Zone Nw
Zoning R-C1
Direction NE
Rooms
Other Rooms 1
Basement Separate/Exterior Entry, Finished, Full, Walk-Out To Grade
Interior
Interior Features Double Vanity, High Ceilings, Jetted Tub, Kitchen Island, No Animal Home, No Smoking Home, Open Floorplan, Pantry, Quartz Counters, Recessed Lighting, Separate Entrance, Skylight(s), Soaking Tub, Vaulted Ceiling(s), Walk-In Closet(s)
Heating Forced Air, Natural Gas
Cooling None
Flooring Hardwood, Laminate, Tile
Fireplaces Type None
Appliance Dishwasher, Dryer, Garage Control(s), Microwave Hood Fan, Stove(s), Washer, Window Coverings
Laundry In Basement
Exterior
Parking Features Alley Access, Double Garage Detached, Off Street
Garage Spaces 2.0
Garage Description Alley Access, Double Garage Detached, Off Street
Fence Fenced
Community Features Golf, Park, Playground, Pool, Schools Nearby, Shopping Nearby, Sidewalks, Street Lights, Walking/Bike Paths
Amenities Available None
Roof Type Asphalt Shingle
Porch Balcony(s), Deck
Lot Frontage 51.48
Total Parking Spaces 2
Building
Lot Description Back Lane, Back Yard, Fruit Trees/Shrub(s), Landscaped, Treed
Foundation Poured Concrete
Architectural Style 4 Level Split
Level or Stories 4 Level Split
Structure Type Cement Fiber Board,Stone,Wood Frame
Others
Restrictions None Known
Tax ID 91566007
Ownership Private
Read Less Info
Want to know what your home might be worth? Contact us for a FREE valuation!

Our team is ready to help you sell your home for the highest possible price ASAP




