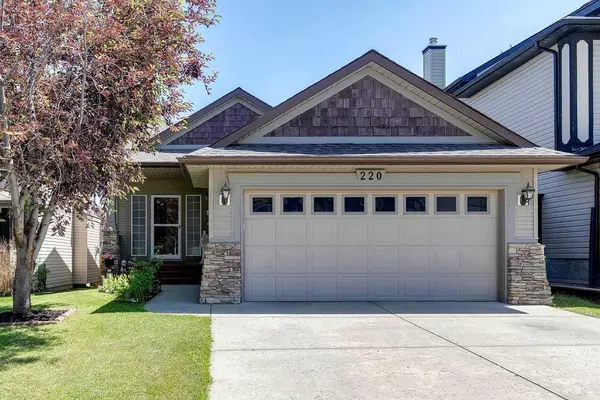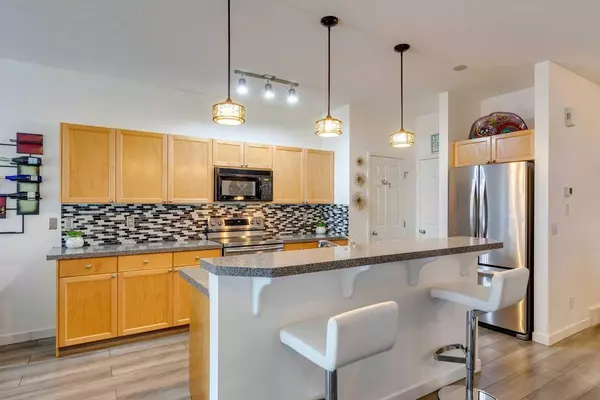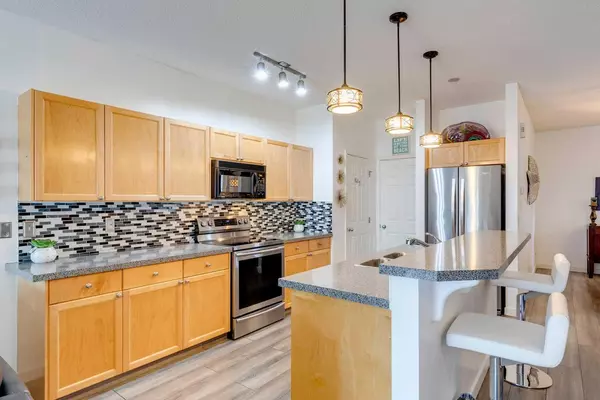For more information regarding the value of a property, please contact us for a free consultation.
Key Details
Sold Price $655,000
Property Type Single Family Home
Sub Type Detached
Listing Status Sold
Purchase Type For Sale
Square Footage 1,334 sqft
Price per Sqft $491
Subdivision Chaparral
MLS® Listing ID A2144923
Sold Date 07/19/24
Style Bungalow
Bedrooms 3
Full Baths 3
HOA Fees $30/ann
HOA Y/N 1
Originating Board Calgary
Year Built 2003
Annual Tax Amount $3,667
Tax Year 2024
Lot Size 4,531 Sqft
Acres 0.1
Property Description
Welcome to 220 Chapala Drive Southeast, an ultra-rare bungalow in the fabulous Lake community of Chaparral. What a fantastic family home with numerous upgrades over the past several years. Newer laminate flooring throughout the main and lower levels is one of the first things that you're going to notice as you come in. All new appliances complement the fantastic open kitchen, which recently received new quartz counters as well. The huge family room at the back of the house flows seamlessly to an incredible outdoor space that includes an upper deck with an overhead pergola, as well as a private hot tub space….yes the hot tub is included! It’s almost brand new and cost over $12,000.00 just a couple of years ago. Back inside, you'll find two bedrooms on the main which is unique for a bungalow of this size, with a four-piece main bath as well as a three-piece ensuite bath in the primary. a separate dining space on the main floor allows lots of room for any sized table. the basement is fully developed with another bedroom down as well as a wet bar, family room, 3-piece bath, and tons and tons of storage. Other upgrades include a new furnace, hot water tank, and roof, all updated in 2022. Chaparral offers so many benefits, from the private lake and clubhouse to the amenities and shopping, as well as the schools, and ease of access to major transportation routes. Package that all with an amazingly well-cared-for bungalow, and this home is the perfect family space. For more details, and to check out our 360 virtual tour, click the links below.
Location
Province AB
County Calgary
Area Cal Zone S
Zoning R-1
Direction W
Rooms
Other Rooms 1
Basement Finished, Full
Interior
Interior Features High Ceilings, Kitchen Island, No Smoking Home, Open Floorplan, Pantry, Quartz Counters, Vinyl Windows, Wet Bar
Heating Forced Air, Natural Gas
Cooling None
Flooring Carpet, Laminate
Fireplaces Number 1
Fireplaces Type Gas
Appliance Dishwasher, Dryer, Electric Oven, Microwave Hood Fan, Refrigerator, Washer
Laundry Main Level
Exterior
Parking Features Double Garage Attached
Garage Spaces 2.0
Garage Description Double Garage Attached
Fence Fenced
Community Features Clubhouse, Golf, Lake, Park, Playground, Schools Nearby, Shopping Nearby, Sidewalks, Street Lights, Tennis Court(s), Walking/Bike Paths
Amenities Available Beach Access, Clubhouse
Roof Type Asphalt Shingle
Porch Deck, Pergola
Lot Frontage 38.39
Total Parking Spaces 4
Building
Lot Description Lawn, Landscaped, Private
Foundation Poured Concrete
Architectural Style Bungalow
Level or Stories One
Structure Type Stone,Vinyl Siding
Others
Restrictions Building Commitment-Time To Start,None Known
Tax ID 91436903
Ownership Private
Read Less Info
Want to know what your home might be worth? Contact us for a FREE valuation!

Our team is ready to help you sell your home for the highest possible price ASAP
GET MORE INFORMATION





