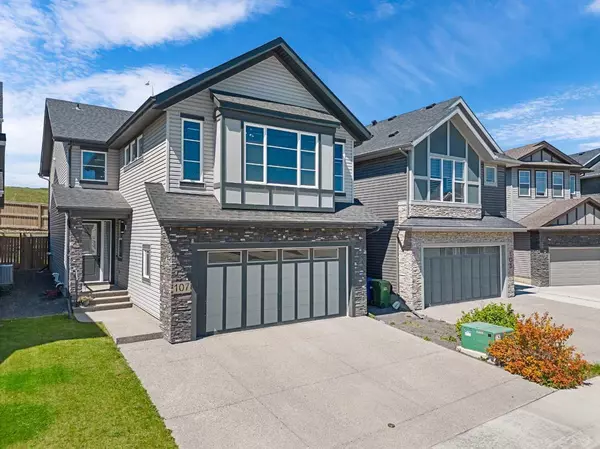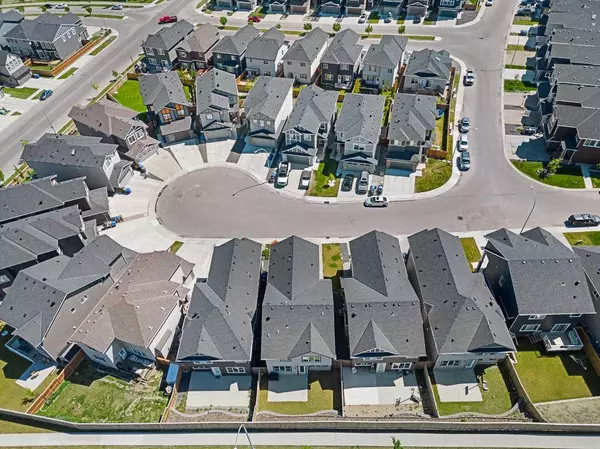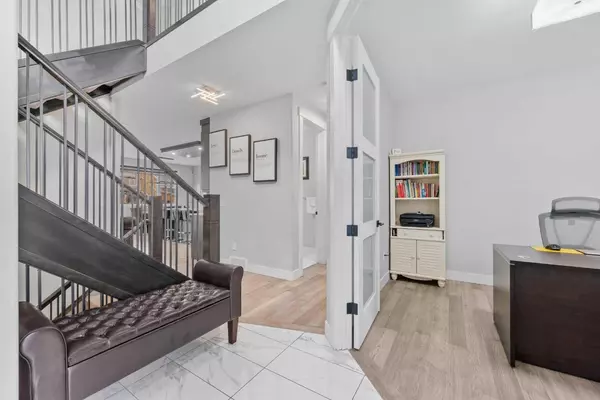For more information regarding the value of a property, please contact us for a free consultation.
Key Details
Sold Price $930,000
Property Type Single Family Home
Sub Type Detached
Listing Status Sold
Purchase Type For Sale
Square Footage 2,563 sqft
Price per Sqft $362
Subdivision Sherwood
MLS® Listing ID A2146863
Sold Date 07/18/24
Style 2 Storey
Bedrooms 5
Full Baths 4
Half Baths 1
Originating Board Calgary
Year Built 2016
Annual Tax Amount $5,464
Tax Year 2024
Lot Size 3,745 Sqft
Acres 0.09
Property Description
This beautiful family home is loaded with high-end upgrades and conveniently located on a quiet cul-de-sac in one of NW Calgary's premier communities, Sherwood. This property offers 5 bedrooms and 4.5 bathrooms (3 ensuites). As you enter you will fall in love with the open-to-above entrance and the open riser staircase complimented by upgraded metal spindle railings. The gourmet kitchen features a centre island with a waterfall quartz countertop, a stainless steel appliance package (including a gas cooktop & chimney hood fan) and contemporary two-tone white and walnut cabinetry. The kitchen is open to the dining area leading to the patio in the sunny west-facing backyard. The living room features a beamed ceiling, custom built-in cabinetry and a contemporary gas fireplace. The main level is complete with a private office off the front entrance, a 2 pc bathroom and a spacious mudroom off the double attached garage that leads to a walkthrough kitchen pantry. The upper level features a luxurious primary bedroom with a spa-like ensuite bathroom and two separate walk-in closets. A 2nd bedroom that is complete with a private ensuite bathroom and walk-in closet. A 3rd bedroom that also has a walk-in closet and a cheater door to the 3rd full bathroom on this level. A spacious bonus room with vaulted ceilings and separate laundry complete the upper level. The basement was developed with the same quality found in the rest of the home. It features high ceilings, an open rec room with a wet bar, two additional bedrooms and another full bathroom (Note: The basement could easily be converted to a walk-up/walkout to create a private entrance - ask your realtor for details). The exterior of the home features an extra wide 3-car driveway that leads to the double attached garage at the front. The private fenced backyard is sunny with no neighbours directly behind. This luxury home is loaded with upgrades and high-quality finishings. Additional features include high ceilings and doors throughout, custom built-in solid shelving in all closets, built-in speakers (main floor, basement and in Primary Bedroom), LED ceiling light bars, water softening system, water filtration system, central air conditioning and hand dryer in powder room. The community of Sherwood is ideally located close to all amenities in nearby Beacon Hill Shopping Centre (Costco) and Sage Hill Crossing (Walmart). Easy access to Stoney Trail from Shagannappi Trail or Sarcee Trail makes for an easy commute to work, the airport or the mountains! The community offers lots of walking paths, natural ravines, green space and the highly regarded Blessed-Marie Rose School (Catholic K-9).
Location
Province AB
County Calgary
Area Cal Zone N
Zoning R-1N
Direction E
Rooms
Other Rooms 1
Basement Finished, Full
Interior
Interior Features Beamed Ceilings, Built-in Features, Double Vanity, High Ceilings, Kitchen Island, Stone Counters, Walk-In Closet(s)
Heating Forced Air
Cooling Central Air
Flooring Carpet, Hardwood, Tile
Fireplaces Number 1
Fireplaces Type Gas
Appliance Dishwasher, Dryer, Gas Cooktop, Microwave, Oven-Built-In, Range Hood, Refrigerator, Washer, Water Softener, Window Coverings
Laundry Laundry Room, Upper Level
Exterior
Parking Features Double Garage Attached
Garage Spaces 2.0
Garage Description Double Garage Attached
Fence Fenced
Community Features Playground, Schools Nearby, Shopping Nearby, Sidewalks, Street Lights, Walking/Bike Paths
Roof Type Asphalt Shingle
Porch Patio
Lot Frontage 35.47
Total Parking Spaces 5
Building
Lot Description Back Yard, Cul-De-Sac, No Neighbours Behind
Foundation Poured Concrete
Architectural Style 2 Storey
Level or Stories Two
Structure Type Stone,Vinyl Siding,Wood Frame
Others
Restrictions None Known
Tax ID 91467038
Ownership Private
Read Less Info
Want to know what your home might be worth? Contact us for a FREE valuation!

Our team is ready to help you sell your home for the highest possible price ASAP
GET MORE INFORMATION





