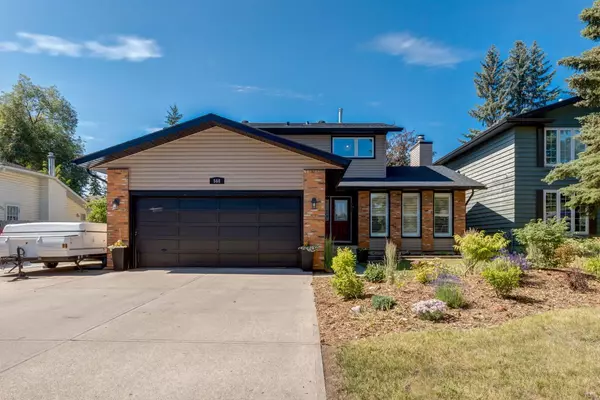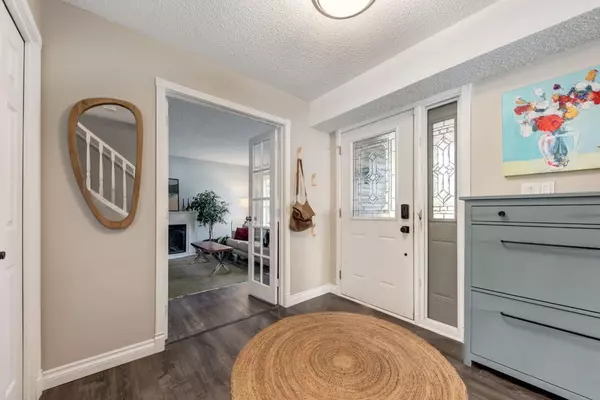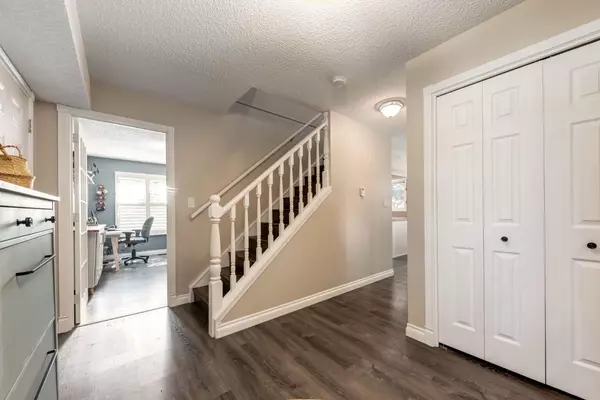For more information regarding the value of a property, please contact us for a free consultation.
Key Details
Sold Price $730,000
Property Type Single Family Home
Sub Type Detached
Listing Status Sold
Purchase Type For Sale
Square Footage 1,921 sqft
Price per Sqft $380
Subdivision Deer Run
MLS® Listing ID A2149970
Sold Date 07/18/24
Style 2 Storey
Bedrooms 4
Full Baths 3
Half Baths 1
Originating Board Calgary
Year Built 1979
Annual Tax Amount $4,442
Tax Year 2024
Lot Size 6,049 Sqft
Acres 0.14
Property Description
**Open House Saturday July 20th 1:00-3:00PM** Imagine Summer BBQ's in the amazing yard! Welcome to 568 Deer Park Road, remarkable family home is perfectly situated just a 3-minute walk from the elementary school and just two blocks to Fish Creek Park! With over 2,700 sqft of developed living space, this home offers an inviting ambiance and a prime location. Step inside the cool air-conditioned home to find a formal living room with French doors, Main Floor office plus an elegant dining room. The family room is open to the kitchen featuring a brick fireplace, built-in surrounds, and sliding patio doors leading to the expansive landscaped backyard, perfect for gatherings. The updated kitchen boasts ample counter space, a unique built-in pantry, and convenient access to the laundry room and side door. Retire upstairs to find the spacious primary retreat with ample closet space & a 3-piece ensuite bathroom. 3 additional good-sized bedrooms share the main 4-piece bathroom with a lovely window overlooking the backyard. The flooring on the upper level has been replaced within the past year. The basement is fully developed offering a spacious recreation room, a flex space (currently setup as a fifth bedroom), an enormous amount of storage space & a 4-piece bathroom. The south-facing backyard is impressive, offering a large deck, plenty of space for children & pets to play & ample space to setup your BBQ or Traeger Grills! Imagine the backyard barbecues you could host. The double attached garage is a great size for two full-sized vehicles & the driveway has been extended to create an additional outdoor parking space for your vehicle or trailer! Extensive upgrades including newer windows, the furnace, hot water tank, garage door opener, and shingles have all been replaced within the last nine years, allowing you to move in without worry! Book your showing today & start imagining your life here
Location
Province AB
County Calgary
Area Cal Zone S
Zoning R-C1
Direction N
Rooms
Other Rooms 1
Basement Finished, Full
Interior
Interior Features High Ceilings, Kitchen Island, Quartz Counters, Soaking Tub
Heating Fireplace(s), Forced Air, Natural Gas
Cooling Central Air
Flooring Carpet, Tile, Vinyl
Fireplaces Number 2
Fireplaces Type Gas
Appliance Central Air Conditioner, Dishwasher, Dryer, Electric Stove, Garage Control(s), Microwave Hood Fan, Refrigerator, Washer, Water Softener, Window Coverings
Laundry Laundry Room, Main Level
Exterior
Parking Features Double Garage Attached
Garage Spaces 2.0
Garage Description Double Garage Attached
Fence Fenced
Community Features Park, Playground, Schools Nearby, Shopping Nearby, Sidewalks, Street Lights, Walking/Bike Paths
Roof Type Asphalt Shingle
Porch Deck
Lot Frontage 54.99
Total Parking Spaces 4
Building
Lot Description Back Yard, Front Yard, Landscaped, Rectangular Lot, Treed
Foundation Poured Concrete
Architectural Style 2 Storey
Level or Stories Two
Structure Type Brick,Vinyl Siding,Wood Frame
Others
Restrictions Utility Right Of Way
Tax ID 91519304
Ownership Private
Read Less Info
Want to know what your home might be worth? Contact us for a FREE valuation!

Our team is ready to help you sell your home for the highest possible price ASAP




