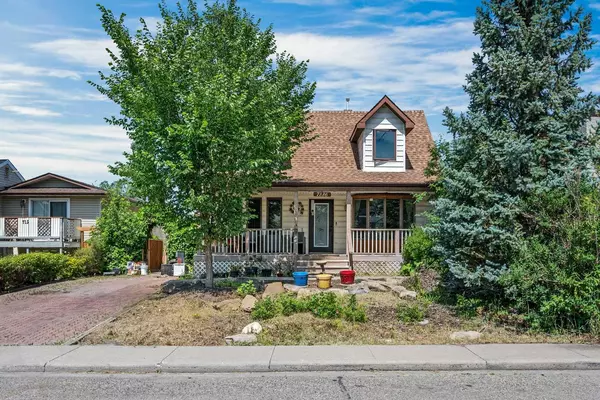For more information regarding the value of a property, please contact us for a free consultation.
Key Details
Sold Price $662,500
Property Type Single Family Home
Sub Type Detached
Listing Status Sold
Purchase Type For Sale
Square Footage 1,372 sqft
Price per Sqft $482
Subdivision Bowness
MLS® Listing ID A2150150
Sold Date 07/18/24
Style 1 and Half Storey
Bedrooms 3
Full Baths 2
Half Baths 1
Originating Board Calgary
Year Built 1946
Annual Tax Amount $3,074
Tax Year 2024
Lot Size 6,070 Sqft
Acres 0.14
Property Description
INVESTORS, BUILDERS, DEVELOPER ALERT - 50x120 rectangular level lot in the heart of Bowness. Beautifully located within walking distance of local schools and shops. Easy access for commuting. Short distance to Winsport and Bowness Park. This home has a long history with it's family. It started as a bungalow and the second half storey was added as the family grew. In the 90's an extension was built for the the kitchen. It has served it's family well with its 1.5 storey charm, front covered porch, back yard deck, and ample yard space. A detached heated double garage, and adjoining parking can host a small RV. The Real Property Report is available and compliant for 2024. The home has a high efficiency furnace (2014). Available for immediate possession, so if you are keen to renovate you can be underway. Be sure to view ASAP.
Location
Province AB
County Calgary
Area Cal Zone Nw
Zoning R-C2
Direction S
Rooms
Other Rooms 1
Basement Finished, Full
Interior
Interior Features Laminate Counters, No Smoking Home, Wood Windows
Heating Forced Air
Cooling None
Flooring Ceramic Tile, Hardwood, Vinyl Plank
Appliance Dryer, Gas Range, Range Hood, Refrigerator, Washer, Window Coverings
Laundry In Basement
Exterior
Parking Features Double Garage Detached, Off Street, Parking Pad
Garage Spaces 2.0
Garage Description Double Garage Detached, Off Street, Parking Pad
Fence Fenced
Community Features Park, Playground, Schools Nearby, Shopping Nearby, Sidewalks
Roof Type Asphalt Shingle
Porch Deck, Front Porch, Patio
Lot Frontage 50.0
Total Parking Spaces 5
Building
Lot Description Back Lane, Back Yard, City Lot, Front Yard, Lawn, Low Maintenance Landscape, Level, Native Plants, Rectangular Lot
Foundation Poured Concrete
Architectural Style 1 and Half Storey
Level or Stories One and One Half
Structure Type Vinyl Siding,Wood Frame
Others
Restrictions None Known
Tax ID 91608500
Ownership Private
Read Less Info
Want to know what your home might be worth? Contact us for a FREE valuation!

Our team is ready to help you sell your home for the highest possible price ASAP
GET MORE INFORMATION





