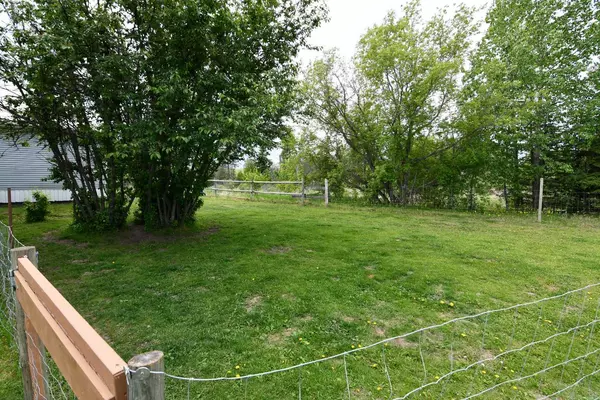For more information regarding the value of a property, please contact us for a free consultation.
Key Details
Sold Price $397,000
Property Type Single Family Home
Sub Type Detached
Listing Status Sold
Purchase Type For Sale
Square Footage 1,896 sqft
Price per Sqft $209
MLS® Listing ID A2141916
Sold Date 07/18/24
Style 2 Storey,Acreage with Residence
Bedrooms 5
Full Baths 2
Originating Board Central Alberta
Year Built 1978
Annual Tax Amount $1,052
Tax Year 2023
Lot Size 3.980 Acres
Acres 3.98
Property Description
HORSE READY! Barn with 3 stalls and efficient use of land size with 5 separate pasture areas. The south and east side of this property borders a natural creek area that attracts wildlife. Character abounds in this 1 ½ storey home and within the last 2 years the house has been updated with NEW APPLIANCES, kitchen cabinet doors, NEW FURNACE and HOT WATER TANK, and NEW well pump. The cutest kitchen ever! With its newly faced white cabinet doors, new stainless appliances, pantry, island, pass through to eating bar, and east and southern sunny exposure. The main floor has 2 separate living spaces-one with a wood burning fireplace, and the other that is part of the open dining/living space with garden doors to the south rear yard. Main floor laundry with extra storage space for a freezer, 3 bedrooms on the main, and a 3 piece bath with shower. Up the stairs is a spacious landing that leads to the primary bedroom with large walk in closet and 3 piece ensuite with a jetted tub, and an additional bedroom or office. Basement houses the mechanical aspects of the home and could provide extra storage space. Outbuildings include a new 30 x 50 pole shed, barn with lean-to, chicken coop with large outdoor run (including a covered winter run), greenhouse/raised garden boxes, and other small buildings. RV gravel parking pad with power, Pavement all the way!
Location
Province AB
County Ponoka County
Zoning AG
Direction N
Rooms
Other Rooms 1
Basement Partial, Unfinished
Interior
Interior Features Closet Organizers, No Smoking Home
Heating Forced Air, Propane, Wood Stove
Cooling None
Flooring Tile, Vinyl Plank
Fireplaces Number 1
Fireplaces Type Wood Burning Stove
Appliance Electric Stove, Refrigerator, Washer/Dryer
Laundry Main Level
Exterior
Parking Features None
Garage Description None
Fence Cross Fenced
Community Features None
Roof Type Metal
Porch Deck, Front Porch
Building
Lot Description Back Yard, Level, Native Plants, Private
Foundation Poured Concrete
Sewer Septic Field
Water Well
Architectural Style 2 Storey, Acreage with Residence
Level or Stories Two
Structure Type Wood Frame
Others
Restrictions None Known
Tax ID 85428139
Ownership Private
Read Less Info
Want to know what your home might be worth? Contact us for a FREE valuation!

Our team is ready to help you sell your home for the highest possible price ASAP




