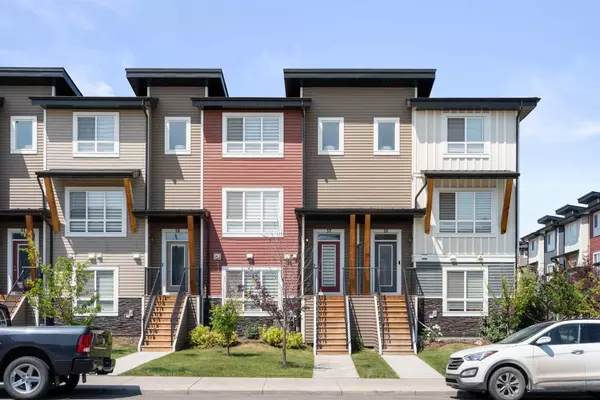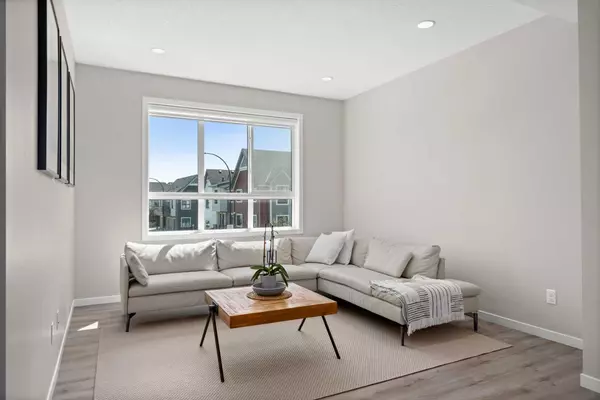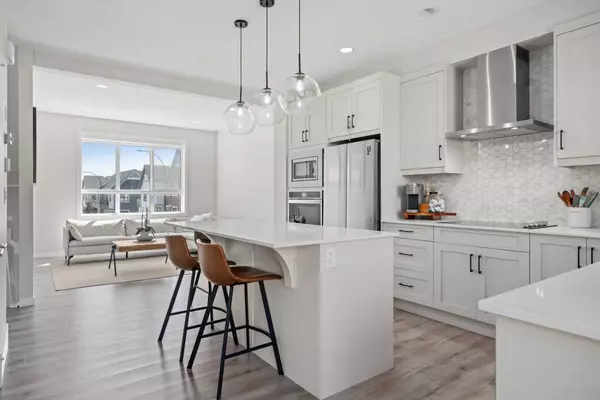For more information regarding the value of a property, please contact us for a free consultation.
Key Details
Sold Price $540,000
Property Type Townhouse
Sub Type Row/Townhouse
Listing Status Sold
Purchase Type For Sale
Square Footage 1,673 sqft
Price per Sqft $322
Subdivision Walden
MLS® Listing ID A2149005
Sold Date 07/18/24
Style 3 Storey
Bedrooms 3
Full Baths 2
Half Baths 1
Condo Fees $272
Originating Board Calgary
Year Built 2021
Annual Tax Amount $2,827
Tax Year 2024
Lot Size 1,195 Sqft
Acres 0.03
Property Description
Welcome home! This meticulously maintained and FULLY UPGRADED townhouse is ready for it's new family. Featuring 3 bedrooms, 2.5 bathrooms, and a spacious lower-level office/family room, this is one of the largest units in the area boasting 1670sf of living space and is situated in one of the best locations within this well managed complex. As you enter, the main level welcomes you with LUXURY VINYL PLANK highlighted with an abundance of natural light streaming through the large windows that are outfitted with high end ZEBRA WINDOW COVERINGS. With the SE to NW exposure, there's no shortage of sunlight throughout the day, all year round. The chef's kitchen has been fully upgraded from spec with ELECTRIC COOKTOP, BUILT-IN MICROWAVE and WALL OVEN, classic WHITE CABINETRY and STAINLESS STEEL APPLIANCES. With a large EAT-UP ISLAND and a conveniently located, spacious dining area, the kitchen is perfect for large families and entertaining. Adjacent to the dining area, you'll find a PRIVATE BALCONY overlooking the serene greenspace behind the unit. Upstairs, the generously sized primary retreat boasts a WALK-THROUGH CLOSET and a private ensuite with GLASS SHOWER and DUAL VANITIES. Two additional bedrooms, a second full bathroom, and a convenient UPPER FLOOR LAUNDRY complete this level. The lower level features a bright SECONDARY LIVING AREA, ideal as a playroom, office, gym or guest space. To top it all off, the large DOUBLE-ATTACHED GARAGE comfortably accommodates two vehicles, and a newly installed (2023) CENTRAL AIR CONDITIONING will help you beat the summer heat. The complex itself is located in a quiet, family-friendly area of Walden, close to many parks, schools, retail shops and provides ease of access to 210 Ave and MacLeod Trail. Call your amazing realtor today to book a private showing!
Location
Province AB
County Calgary
Area Cal Zone S
Zoning M-X2
Direction SE
Rooms
Other Rooms 1
Basement None
Interior
Interior Features Breakfast Bar, Double Vanity, Kitchen Island, No Animal Home, No Smoking Home, Stone Counters, Walk-In Closet(s)
Heating Forced Air, Natural Gas
Cooling Central Air
Flooring Carpet, Tile, Vinyl Plank
Appliance Built-In Oven, Central Air Conditioner, Dishwasher, Electric Cooktop, Microwave, Range Hood, Refrigerator, Washer/Dryer, Window Coverings
Laundry Upper Level
Exterior
Parking Features Double Garage Attached
Garage Spaces 2.0
Garage Description Double Garage Attached
Fence None
Community Features Park, Playground, Schools Nearby, Shopping Nearby, Sidewalks
Amenities Available None
Roof Type Asphalt Shingle
Porch Balcony(s)
Lot Frontage 19.33
Exposure E
Total Parking Spaces 2
Building
Lot Description Backs on to Park/Green Space
Foundation Slab
Architectural Style 3 Storey
Level or Stories Three Or More
Structure Type Vinyl Siding,Wood Frame
Others
HOA Fee Include Common Area Maintenance,Insurance,Maintenance Grounds,Professional Management,Reserve Fund Contributions,Snow Removal
Restrictions Pet Restrictions or Board approval Required,Restrictive Covenant
Tax ID 91690291
Ownership Private
Pets Allowed Restrictions
Read Less Info
Want to know what your home might be worth? Contact us for a FREE valuation!

Our team is ready to help you sell your home for the highest possible price ASAP
GET MORE INFORMATION





