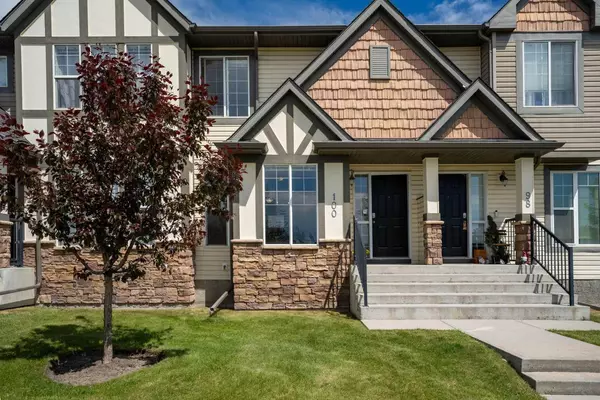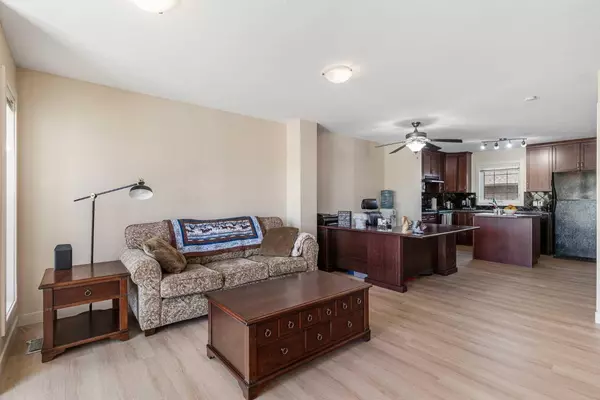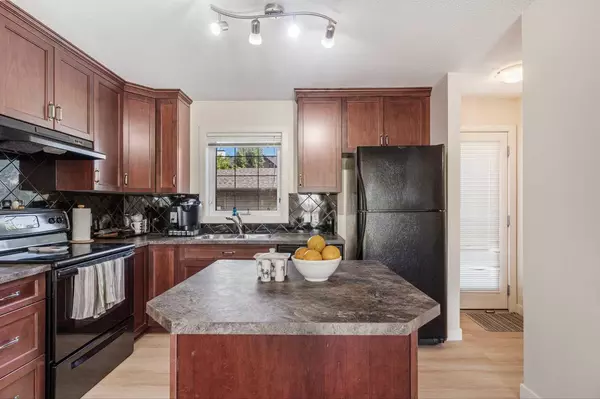For more information regarding the value of a property, please contact us for a free consultation.
Key Details
Sold Price $470,000
Property Type Townhouse
Sub Type Row/Townhouse
Listing Status Sold
Purchase Type For Sale
Square Footage 1,126 sqft
Price per Sqft $417
Subdivision Evergreen
MLS® Listing ID A2146835
Sold Date 07/18/24
Style Townhouse
Bedrooms 2
Full Baths 1
Half Baths 1
Condo Fees $364
Originating Board Calgary
Year Built 2006
Annual Tax Amount $2,474
Tax Year 2024
Property Description
Welcome to Your Dream Home at 100 Everridge Common SW, Calgary, AB!
Conveniently located in the charming neighbourhood of Evergreen, this stunning property at 100 Everridge Common SW is a true gem waiting for you to call it home. Perfectly blending modern convenience with cozy comfort, this home is move-in ready with NEW luxury vinyl plank floors and fresh paint.
Key Features:
Spacious Living Areas: Step inside and be greeted by an open-concept living space that's perfect for entertaining or relaxing with loved ones. The large windows flood the room with natural light, creating a warm and inviting atmosphere. Upstairs, there is a bonus room that is waiting to be put to work, whether it be as a home office, or cozy reading nook!
Gourmet Kitchen: The heart of the home features a fully equipped kitchen with ample counter space and stylish cabinetry overlooking your backyard. Whether you're a culinary enthusiast or enjoy quick and easy meals, this kitchen has it all.
Comfortable Bedrooms: This home boasts two generously sized bedrooms, each designed with comfort in mind. The primary suite includes a walk-in closet, and view of the greenspace, and the second bedroom has a large closet and bright window.
Modern Bathrooms: Both bathrooms have been meticulously finished and maintained. The 4-piece bathroom has recently had the tub-surround re-tiled, and both sport new paint.
Outdoor Oasis: Look out your back window into your own backyard, and your front window to the massive park with goal posts, playgrounds, and walking paths. Wherever you turn, you are surrounded by greenspace!
Convenient Location: Located in the sought-after Evergreen community, you'll have easy access to top-rated schools, parks, shopping, and dining. With bus routes steps away and easy access to 162nd Ave and Stoney Trail, commuting to downtown Calgary is a breeze.
Additional Amenities:
• Insulated garage with ample storage and high ceilings
• Upgraded doors and railings
This delightful home at is move-in ready and waiting for you! Don’t miss the opportunity to make it yours. Contact us today to schedule a private tour and see all that this wonderful property has to offer.
Welcome to your new home at 100 Everridge Common SW – where comfort, convenience, and community come together!
Location
Province AB
County Calgary
Area Cal Zone S
Zoning R-2M
Direction S
Rooms
Basement Full, Partially Finished
Interior
Interior Features Ceiling Fan(s), Laminate Counters, No Smoking Home, Open Floorplan, Pantry, Storage, Tankless Hot Water, Walk-In Closet(s)
Heating Central
Cooling None
Flooring Vinyl Plank
Appliance Dishwasher, Electric Range, Garage Control(s), Refrigerator, Tankless Water Heater, Washer/Dryer, Window Coverings
Laundry In Basement, Washer Hookup
Exterior
Parking Features Alley Access, Double Garage Detached, Garage Faces Rear, Insulated, Side By Side
Garage Spaces 2.0
Garage Description Alley Access, Double Garage Detached, Garage Faces Rear, Insulated, Side By Side
Fence Fenced
Community Features Park, Playground, Schools Nearby, Shopping Nearby, Sidewalks, Street Lights
Amenities Available Park, Snow Removal
Roof Type Asphalt Shingle
Porch See Remarks
Exposure S
Total Parking Spaces 2
Building
Lot Description Back Yard, Lawn, Gentle Sloping, Landscaped, Street Lighting
Foundation Poured Concrete
Architectural Style Townhouse
Level or Stories Two
Structure Type Vinyl Siding,Wood Frame
Others
HOA Fee Include Common Area Maintenance,Maintenance Grounds,Professional Management,Reserve Fund Contributions,Snow Removal
Restrictions Pet Restrictions or Board approval Required,Pets Allowed
Tax ID 91102070
Ownership Private
Pets Allowed Restrictions
Read Less Info
Want to know what your home might be worth? Contact us for a FREE valuation!

Our team is ready to help you sell your home for the highest possible price ASAP
GET MORE INFORMATION





