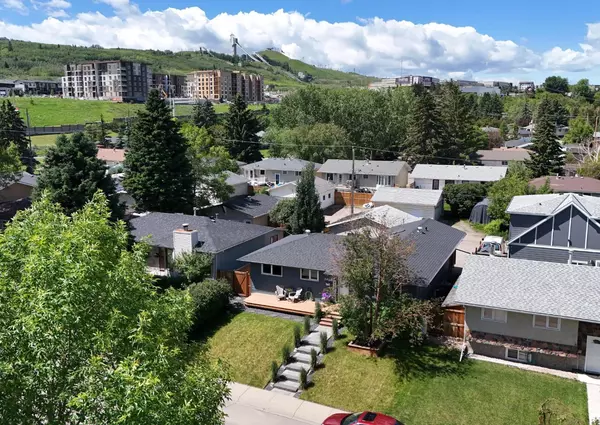For more information regarding the value of a property, please contact us for a free consultation.
Key Details
Sold Price $840,000
Property Type Single Family Home
Sub Type Detached
Listing Status Sold
Purchase Type For Sale
Square Footage 1,198 sqft
Price per Sqft $701
Subdivision Bowness
MLS® Listing ID A2146370
Sold Date 07/17/24
Style Bungalow
Bedrooms 5
Full Baths 2
Originating Board Calgary
Year Built 1969
Annual Tax Amount $3,285
Tax Year 2024
Lot Size 5,489 Sqft
Acres 0.13
Property Description
Welcome to your dream home in Bowness! This stunning house boasts a total of 2,289 ft2 and has been completely renovated, top to bottom! You’ll love the sprawling floorplan with natural ¾ inch maple hardwood floors, new shaker style cabinets, massive granite island, & stainless appliances. The windows, soffits, Hardie siding, furnace, A/C, and R-60 insulation was updated in 2015. More recent updates include the roof (2022) and parging (2024). Enjoy heated floors in the kitchen and basement bathroom for added comfort. The massive, private west backing yard has a heated garage, private patio, and covered deck. The 2-car parking pad is perfect for a trailer, guest parking or a basketball hoop! Located just minutes from top-rated schools and a short drive, walk or ride to skiing or swimming, this home is perfect for families and outdoor enthusiasts. Quick access to Winsport, Bowness Park, and a less than 1-hour drive to the mountains make this location unbeatable. Don't miss out on this amazing, fully renovated home!
Location
Province AB
County Calgary
Area Cal Zone Nw
Zoning R-C1
Direction E
Rooms
Basement Finished, Full
Interior
Interior Features Ceiling Fan(s), Closet Organizers, Granite Counters, Kitchen Island, Open Floorplan, Pantry, Recessed Lighting, Storage, Vinyl Windows
Heating Forced Air
Cooling Central Air
Flooring Carpet, Hardwood, Tile
Fireplaces Number 1
Fireplaces Type Basement, Family Room, Gas, Insert
Appliance Dryer, Gas Range, Range Hood, Refrigerator, Washer, Window Coverings
Laundry In Basement, Laundry Room
Exterior
Parking Features Alley Access, Double Garage Attached, Garage Door Opener, Garage Faces Rear, Parking Pad
Garage Spaces 2.0
Garage Description Alley Access, Double Garage Attached, Garage Door Opener, Garage Faces Rear, Parking Pad
Fence Fenced
Community Features Park, Playground, Schools Nearby, Shopping Nearby
Roof Type Asphalt Shingle
Porch Deck, Front Porch
Lot Frontage 50.0
Total Parking Spaces 4
Building
Lot Description Back Lane, Back Yard, Front Yard, Landscaped, Private, Rectangular Lot
Foundation Poured Concrete, Wood
Architectural Style Bungalow
Level or Stories One
Structure Type Wood Frame
Others
Restrictions None Known
Tax ID 91608583
Ownership Private
Read Less Info
Want to know what your home might be worth? Contact us for a FREE valuation!

Our team is ready to help you sell your home for the highest possible price ASAP
GET MORE INFORMATION





