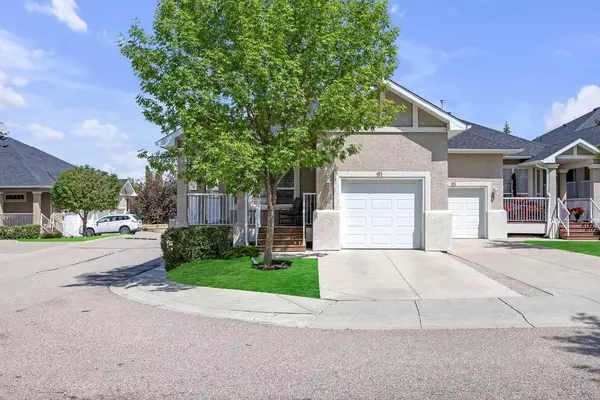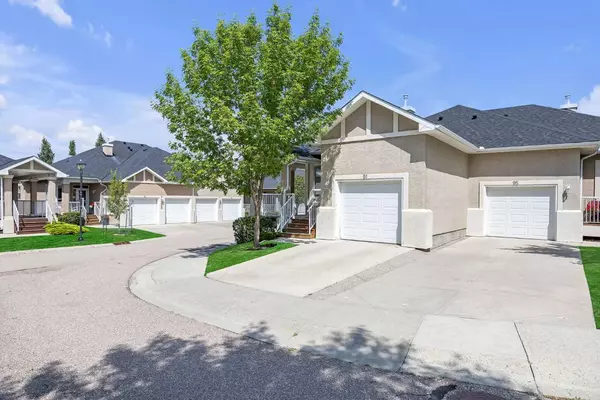For more information regarding the value of a property, please contact us for a free consultation.
Key Details
Sold Price $534,900
Property Type Single Family Home
Sub Type Semi Detached (Half Duplex)
Listing Status Sold
Purchase Type For Sale
Square Footage 1,283 sqft
Price per Sqft $416
Subdivision Evergreen
MLS® Listing ID A2146554
Sold Date 07/17/24
Style Bungalow,Side by Side
Bedrooms 3
Full Baths 2
Half Baths 1
Condo Fees $230
Originating Board Calgary
Year Built 2005
Annual Tax Amount $3,431
Tax Year 2024
Lot Size 3,993 Sqft
Acres 0.09
Property Description
OPEN HOUSE THIS SATURDAY JULY 6TH 1-4PM AND SUNDAY JULY 7TH 1-4PM | ALMOST 2300 SQFT OF LIVING SPACE | 3 BEDROOM | 2.5 BATHROOMS | FULLY DEVELOPED BASEMENT | THEATRE ROOM | ATTACHED GARAGE | Welcome to the Villas of Evercreek Bluffs, located in the highly sought-after, family-friendly community of Evergreen. This pristine bungalow-style villa features impressive 9-foot ceilings and an open floor plan, enhanced by large windows that allow natural light to flood the space. The main level boasts brand new vinyl plank flooring, an inviting open kitchen with an island and breakfast bar, and a private dining room. The kitchen offers ample cupboard space and a pantry for all your storage needs. Enjoy cozy evenings by the gas fireplace in the living room, or step out onto the spacious balcony for warm, sunny days. The primary bedroom is generously sized, featuring a walk-in closet and a full 4-piece ensuite bath with a large soaker tub and separate shower. Next is a 2nd main floor bedroom complemented by French doors leading to a bright room that can serve as an office, den or bedroom. Finishing the main floor is a 1/2 bath and very convenient main floor laundry room. The fully finished basement, also with 9-foot ceilings and large windows, includes a bedroom with a walk-in closet and ensuite/shared bathroom. This level also features a massive recreational/games room that could easily be split for a 4th bedroom. Are you a movie buff? Then you are going to love the theater room perfect for any movie enthusiasts. This unit comes with a single attached garage, an additional driveway parking spot, as well as visitor parking just steps away. The beautifully landscaped yard, with trees in both the front and back, adds to the charm. Conveniently located near Fish Creek Park, schools, shopping, and with easy access to Stoney Trail, this property offers a quick route to the mountains and a short drive to downtown and all areas of the city. Low condo fees cover grass mowing and snow removal, allowing you to pack up and go with ease. This move-in-ready property is a wonderful, low-maintenance place to call home. Call to book your private viewing today!!
Location
Province AB
County Calgary
Area Cal Zone S
Zoning R-2
Direction W
Rooms
Other Rooms 1
Basement Finished, Full
Interior
Interior Features Breakfast Bar, French Door, Kitchen Island, No Animal Home, Open Floorplan, See Remarks, Vinyl Windows, Walk-In Closet(s)
Heating Forced Air
Cooling None
Flooring Carpet, Linoleum, Vinyl Plank
Fireplaces Number 1
Fireplaces Type Family Room, Gas
Appliance Dishwasher, Electric Stove, Garage Control(s), Microwave Hood Fan, Refrigerator, Washer/Dryer, Window Coverings
Laundry In Unit, Laundry Room, Main Level
Exterior
Parking Features Additional Parking, Concrete Driveway, Driveway, Enclosed, Front Drive, Garage Door Opener, Garage Faces Front, Insulated, Single Garage Attached
Garage Spaces 1.0
Garage Description Additional Parking, Concrete Driveway, Driveway, Enclosed, Front Drive, Garage Door Opener, Garage Faces Front, Insulated, Single Garage Attached
Fence None
Community Features Other, Park, Playground, Schools Nearby, Shopping Nearby, Sidewalks, Street Lights, Tennis Court(s), Walking/Bike Paths
Amenities Available Snow Removal, Trash, Visitor Parking
Roof Type Asphalt Shingle
Porch Deck, Front Porch, See Remarks, Wrap Around
Lot Frontage 39.67
Exposure E
Total Parking Spaces 2
Building
Lot Description Back Yard, Few Trees, Front Yard, Lawn, Landscaped, See Remarks
Foundation Poured Concrete
Architectural Style Bungalow, Side by Side
Level or Stories One
Structure Type Stucco,Wood Frame
Others
HOA Fee Include Maintenance Grounds,Reserve Fund Contributions,Snow Removal
Restrictions Pet Restrictions or Board approval Required,Utility Right Of Way
Ownership Private
Pets Allowed Restrictions, Yes
Read Less Info
Want to know what your home might be worth? Contact us for a FREE valuation!

Our team is ready to help you sell your home for the highest possible price ASAP
GET MORE INFORMATION





