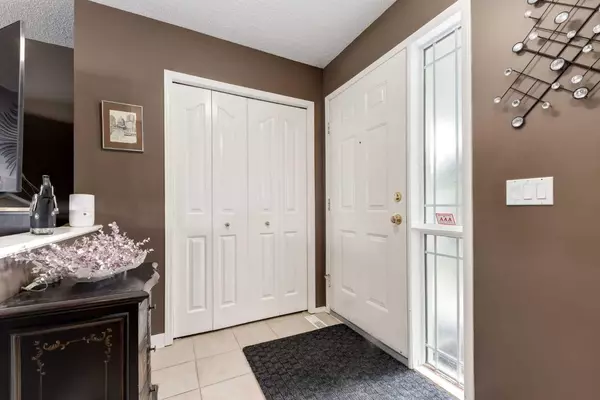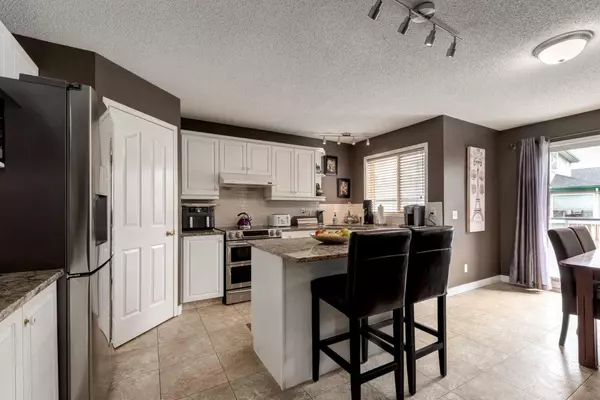For more information regarding the value of a property, please contact us for a free consultation.
Key Details
Sold Price $650,000
Property Type Single Family Home
Sub Type Detached
Listing Status Sold
Purchase Type For Sale
Square Footage 1,600 sqft
Price per Sqft $406
Subdivision Chaparral
MLS® Listing ID A2145672
Sold Date 07/17/24
Style 2 Storey
Bedrooms 5
Full Baths 2
Half Baths 1
HOA Fees $32/ann
HOA Y/N 1
Originating Board Calgary
Year Built 1996
Annual Tax Amount $3,927
Tax Year 2024
Lot Size 5,446 Sqft
Acres 0.13
Property Description
Enjoy lake living in the highly desirable family orientated community of Lake Chaparral! This beautiful home features over 2200 square feet of developed living space with a total of 4 bedrooms (3+1) and plenty of space for a growing family. Bright & spacious floor plan features a large foyer with soaring ceilings, open plan concept, and a large great room with NG fireplace. The kitchen is large with granite counter tops, s/s appliances, corner pantry, ample cabinets and lots of counter space. Finishing off the main floor you will find a 1/2 bath & versatile mud room leading into the oversized garage. The upper level boasts a spacious primary bedroom featuring a spa like updated en-suite bathroom & WIC,. The 2nd & 3rd bedrooms are ideal kids' rooms. Lastly a piece bathroom. The fully developed basement has a good-sized recreation room, an additional fourth bedroom and another full bathroom. Since one can never have enough storage space this basement accommodates that need. Enjoy the mature trees in the fully fenced massive yard with multi-level deck providing tons of outdoor living space. Summer is coming and you will be ready to enjoy it. Let's not forget about the many upgrades including central AC, site finished hardwood floors, newer roof & siding & stunning curb appeal. Amazingly located on a family friendly street within walking distance to schools, parks, paths and of course LAKE CHAPARRAL ! Don't miss out on this opportunity. Call and book your private viewing now !!
Location
Province AB
County Calgary
Area Cal Zone S
Zoning R-1
Direction W
Rooms
Other Rooms 1
Basement Finished, Full
Interior
Interior Features Granite Counters, Kitchen Island, Open Floorplan, Pantry
Heating Forced Air
Cooling Central Air
Flooring Ceramic Tile, Hardwood, Laminate
Fireplaces Number 1
Fireplaces Type Gas, Great Room
Appliance Central Air Conditioner, Dishwasher, Dryer, Electric Stove, Garage Control(s), Range Hood, Refrigerator, Water Softener, Window Coverings
Laundry In Basement
Exterior
Parking Features Double Garage Attached
Garage Spaces 2.0
Garage Description Double Garage Attached
Fence Fenced
Community Features Clubhouse, Fishing, Lake, Park, Playground, Schools Nearby, Shopping Nearby, Tennis Court(s), Walking/Bike Paths
Amenities Available Beach Access, Clubhouse, Picnic Area
Roof Type Asphalt Shingle
Porch Deck, Front Porch
Lot Frontage 39.7
Total Parking Spaces 4
Building
Lot Description Few Trees, Front Yard, Lawn, Landscaped, Level, Rectangular Lot
Foundation Poured Concrete
Architectural Style 2 Storey
Level or Stories Two
Structure Type Vinyl Siding,Wood Frame
Others
Restrictions None Known
Tax ID 91622315
Ownership Private
Read Less Info
Want to know what your home might be worth? Contact us for a FREE valuation!

Our team is ready to help you sell your home for the highest possible price ASAP
GET MORE INFORMATION





