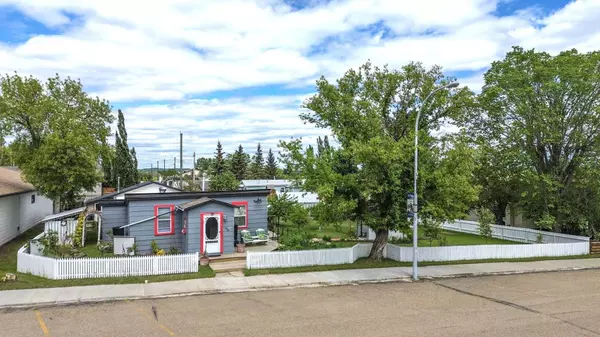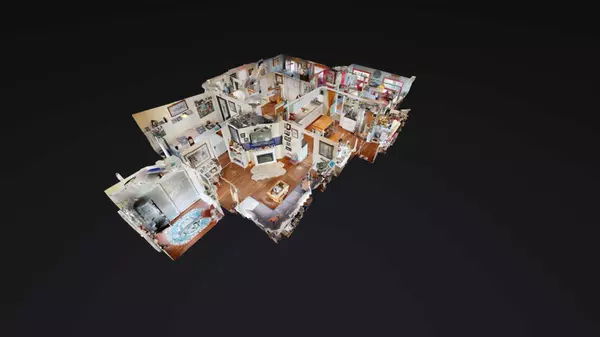For more information regarding the value of a property, please contact us for a free consultation.
Key Details
Sold Price $169,000
Property Type Single Family Home
Sub Type Detached
Listing Status Sold
Purchase Type For Sale
Square Footage 955 sqft
Price per Sqft $176
MLS® Listing ID A2140875
Sold Date 07/17/24
Style Bungalow
Bedrooms 1
Full Baths 1
Originating Board Central Alberta
Year Built 1930
Annual Tax Amount $1,394
Tax Year 2024
Lot Size 0.358 Acres
Acres 0.36
Property Description
This property has a beautiful, well-maintained yard which any gardener would appreciate. Sitting on 4 lots, this home stands out with its classic, white picket fence. The front deck has space for a couple deck chairs, a nice spot to sit and enjoy a morning coffee. The front entry of this home has a full wall of closets so you can keep everything in its place. The living room has an electric fireplace to keep you cozy and there is enough space here for a sectional. Modern cabinets with clean lines keep this kitchen up to date. There is a dining area as well as a dedicated pantry area right beside the kitchen, perfect for the baker in your family. The bedroom has convenient access to the walk-through bathroom, which has custom tile and a corner shower. Next, there is a storage room which leads back into a family room, which doubles as a laundry room. The basement could have a variety of uses, or it might just be a quiet spot to get away. Off the kitchen is a 3-season living area and hot tub room, which is an excellent entertainment spot to entertain friends and family. In addition to the hot tub, there is enough space for a couple sofas or lounge chairs as well. You will want to check out the backyard as you can see the pride of ownership. This is a neat and organized yard with wood walkways to the garage and gravel walkway taking you to raised garden beds. There is a huge gravel area with a covered outdoor kitchen and a cement pad for your outdoor fireplace. The heated, 2 car garage has a work bench and peg board for your tools and an awesome work room off to the side. Beside the garage, there is a gravel pad to park your RV. The yard has raised planters, a garden spot, and a greenhouse which is ready for your seedlings. There is a gazebo as well as a variety of perennial beds, shrubs, and trees throughout. From the front yard, you have a nice view of the historic St. Edmund's Church. Big Valley is an active, community-oriented place to live with a K-9 school, library, golf course, campground, restaurant and inn, and a number of museums and historical displays. Big Valley is only 25 minutes to Stettler and just over an hour to Red Deer.
Location
Province AB
County Stettler No. 6, County Of
Zoning General Residential
Direction S
Rooms
Basement Finished, Partial
Interior
Interior Features Ceiling Fan(s)
Heating Forced Air
Cooling None
Flooring Laminate
Fireplaces Number 1
Fireplaces Type Electric
Appliance Gas Stove, Refrigerator, Washer/Dryer
Laundry Main Level
Exterior
Parking Features Double Garage Detached
Garage Spaces 2.0
Garage Description Double Garage Detached
Fence Fenced
Community Features Golf, Schools Nearby, Shopping Nearby
Roof Type Metal
Porch Enclosed
Lot Frontage 120.0
Total Parking Spaces 4
Building
Lot Description Fruit Trees/Shrub(s), Gazebo, Lawn, Garden, Landscaped
Foundation Poured Concrete
Architectural Style Bungalow
Level or Stories One
Structure Type Wood Frame
Others
Restrictions None Known
Ownership Private
Read Less Info
Want to know what your home might be worth? Contact us for a FREE valuation!

Our team is ready to help you sell your home for the highest possible price ASAP




