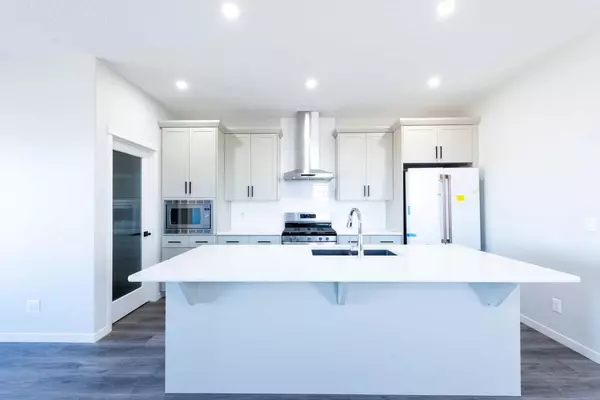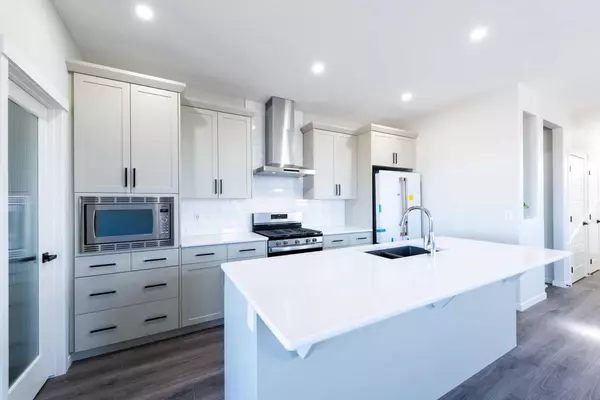For more information regarding the value of a property, please contact us for a free consultation.
Key Details
Sold Price $690,000
Property Type Single Family Home
Sub Type Detached
Listing Status Sold
Purchase Type For Sale
Square Footage 1,748 sqft
Price per Sqft $394
Subdivision Glacier Ridge
MLS® Listing ID A2130211
Sold Date 07/16/24
Style 2 Storey
Bedrooms 3
Full Baths 2
Half Baths 1
Originating Board Calgary
Year Built 2023
Tax Year 2024
Lot Size 2,965 Sqft
Acres 0.07
Property Description
Welcome to your dream home in the NW community of Glacier Ridge. A BRAND NEW WALK OUT HOME with IMMEDIATE POSSESSION available. 3-Bed 2.5-Bath Spacious 1748 sq. ft. Brooklyn Model by Morrison Home with New Home Warranty. Enjoy 1,2,5, 10-year new home warranty for total PEACE OF MIND. Upon entrance, you'll notice a nice size closet. Main floor has a beautiful upgraded white kitchen with white quartz counter top. All the appliances are upgraded; gas stove, GE Café Refrigerator, built-in Oven, a chimney hood fan. Additional spacious pantry. Main floor also has a huge bright living room, spacious dining area and a separate enclosed flex room/den. Main level complete with a half bath room. 9 FOOT CEILINGS throughout the main level. Vinyl plank flooring. There is a huge deck leading from the living room. Upgraded door to the deck with built in hide away blinds. Upgraded Deck is secured with aluminium railing with stairs to the back yard lawn. Deck has a BBQ connection for your summer enjoyment. Upstairs you'll find a spacious master bedroom with huge windows, with a walk-in closet and upgraded 4pc ensuite with window. 2 additional bedrooms with a common wash room, and a convenient UPPER FLOOR LAUNDRY. A spacious BONUS ROOM completes the upper floor. Fully unfinished walkout Basement is ready for your future development with rough-in plumbing with 3 huge windows, 200 AMP Electrical Panel ready for legal basement. 9ft Basement Ceiling. Deep Sump Pump with discharge pipe to storm sewer. Wiring ready for the legal basement. 110V 15Amp Electrical for Future Detached Garage, Upgraded 75 Gallon Gas Hot water tank.
The location is very convenient, easy access to major roads such as Stoney Trail, Sarcee Trail and Shaganappi Trail. 10 minutes away to shops like Walmart, Dollar Store, Bottle Depot, Major Banks, T & T, Clinics, restaurants, green spaces and a playground are near by. Gravel pad in the back can be converted in the future to a double detached garage. Grab this house before it goes! Act fast and start living your dream life style in Glacier Ridge.
Location
Province AB
County Calgary
Area Cal Zone N
Zoning R-G
Direction SW
Rooms
Other Rooms 1
Basement Full, Walk-Out To Grade
Interior
Interior Features Bathroom Rough-in, Kitchen Island, No Animal Home, No Smoking Home, Open Floorplan, Quartz Counters, Separate Entrance, Vinyl Windows
Heating Forced Air
Cooling None
Flooring Vinyl
Appliance Dishwasher, Gas Range, Gas Water Heater, Microwave, Range Hood, Refrigerator, Washer/Dryer
Laundry Upper Level
Exterior
Parking Features Parking Pad
Garage Spaces 2.0
Garage Description Parking Pad
Fence None
Community Features Park, Playground, Shopping Nearby, Sidewalks, Street Lights, Walking/Bike Paths
Roof Type Asphalt Shingle
Porch Deck
Lot Frontage 27.95
Total Parking Spaces 2
Building
Lot Description Back Lane, Back Yard
Foundation Poured Concrete
Architectural Style 2 Storey
Level or Stories Two
Structure Type Vinyl Siding
New Construction 1
Others
Restrictions None Known
Ownership Private
Read Less Info
Want to know what your home might be worth? Contact us for a FREE valuation!

Our team is ready to help you sell your home for the highest possible price ASAP
GET MORE INFORMATION





