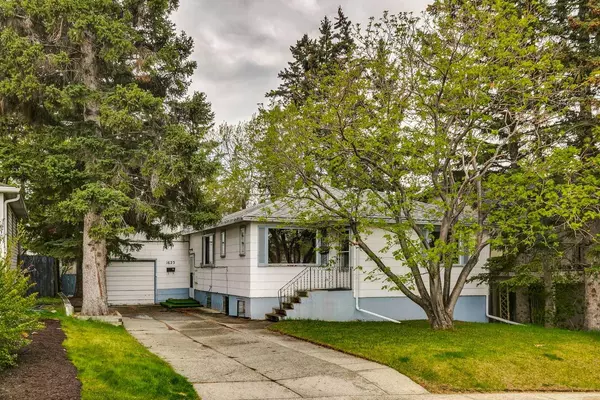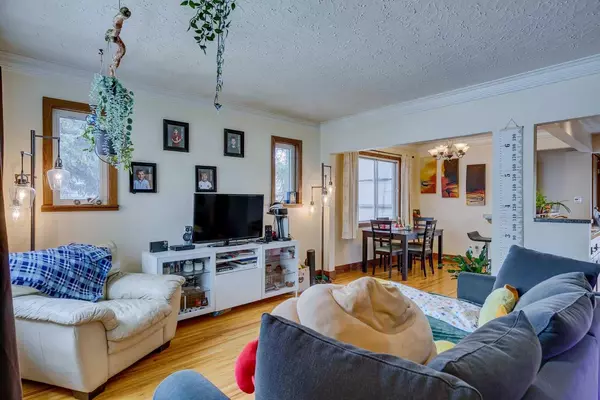For more information regarding the value of a property, please contact us for a free consultation.
Key Details
Sold Price $815,000
Property Type Single Family Home
Sub Type Detached
Listing Status Sold
Purchase Type For Sale
Square Footage 947 sqft
Price per Sqft $860
Subdivision Capitol Hill
MLS® Listing ID A2131336
Sold Date 07/16/24
Style Bungalow
Bedrooms 3
Full Baths 2
Originating Board Calgary
Year Built 1951
Annual Tax Amount $4,964
Tax Year 2023
Lot Size 6,598 Sqft
Acres 0.15
Property Description
Over-sized 55 x 120 ft South backing lot in a quiet pocket of desirable Capitol Hill! Ideal for re-development, the existing property is a decently maintained bungalow with an illegal basement suite. The main floor offers an open concept living area with hardwood floors and large windows. Step through the sliding floors to the massive South facing backyard. Two good sized bedrooms, a 4 pc bath & laundry complete the main level. The lower level has a separate entrance, large rec/living area, bedroom, 3 pc bathroom, & laundry. Centrally located, the property is just a half block East of Capitol Hill Elementary School, a half block West of the Community Center (home to a new playground and beautiful green space), & a 600m stroll to Confederation Park. Highly rated High Schools (St Francis and William Aberhart) are just 2km away; post Secondary education is equally easy to access with the University of Calgary just 2km away & S.A.I.T a mere 1km away. Enjoy the easy access to the downtown core and all of the shops and amenities afforded via North Hill Mall. Public transit options are abundant with the LRT station just a short walk. Call for more information on this exceptional opportunity in the heart of Inner City Calgary!
Location
Province AB
County Calgary
Area Cal Zone Cc
Zoning R-C2
Direction N
Rooms
Basement Finished, Full
Interior
Interior Features Ceiling Fan(s)
Heating Forced Air
Cooling None
Flooring Carpet, Hardwood
Appliance Dryer, Electric Stove, Refrigerator, Washer, Window Coverings
Laundry Lower Level, Main Level, Multiple Locations
Exterior
Parking Features Single Garage Attached
Garage Spaces 1.0
Garage Description Single Garage Attached
Fence Fenced
Community Features Golf, Park, Playground, Schools Nearby, Shopping Nearby, Sidewalks, Tennis Court(s), Walking/Bike Paths
Roof Type Asphalt Shingle
Porch None
Lot Frontage 55.02
Total Parking Spaces 3
Building
Lot Description Back Lane, Rectangular Lot
Foundation Poured Concrete
Architectural Style Bungalow
Level or Stories One
Structure Type Wood Frame
Others
Restrictions None Known
Tax ID 82766179
Ownership Private
Read Less Info
Want to know what your home might be worth? Contact us for a FREE valuation!

Our team is ready to help you sell your home for the highest possible price ASAP
GET MORE INFORMATION





