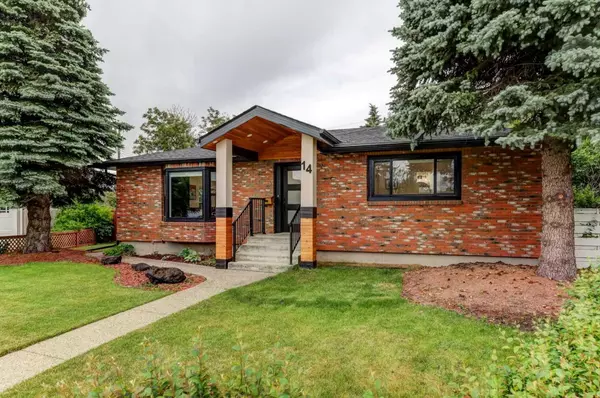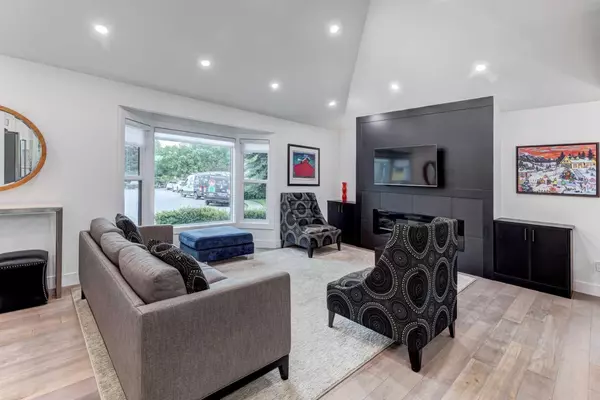For more information regarding the value of a property, please contact us for a free consultation.
Key Details
Sold Price $965,000
Property Type Single Family Home
Sub Type Detached
Listing Status Sold
Purchase Type For Sale
Square Footage 1,219 sqft
Price per Sqft $791
Subdivision Brentwood
MLS® Listing ID A2146765
Sold Date 07/16/24
Style Bungalow
Bedrooms 4
Full Baths 3
Originating Board Calgary
Year Built 1960
Annual Tax Amount $5,458
Tax Year 2024
Lot Size 7,663 Sqft
Acres 0.18
Property Description
Discover your dream home in the heart of Brentwood! This bright and sunny, fully renovated gem boasts four bedrooms and three full bathrooms, sitting on a sprawling 7,700 square foot lot nestled in a serene cul-de-sac. Step inside to find a beautifully designed open floor plan with vaulted ceilings and a gourmet kitchen featuring a gas stove, brand-new stainless steel appliances, a central island, and elegant quartz countertops. The home offers modern comfort with central air conditioning, all new windows, Hunter Douglas blinds throughout, and built-in shelving in all closets. The exterior combines timeless, durable brick at the front with all-new stucco at the back and on the garage. The main floor includes two spacious bedrooms, with the primary suite offering a luxurious five-piece ensuite with dual vanities and a separate tub and shower. A second bedroom and a four-piece bathroom complete the main level. Enjoy stunning views of Nose Hill Park from the front window and bask in the sun in the south-facing backyard, perfect for family gatherings with its expansive patio spaces and ample room for outdoor activities. The fully developed basement features two additional bedrooms, a large recreation room with a wet bar, a media area with built-ins and storage, and a well-appointed laundry room with quartz countertops, storage cabinets, and a sink. A large double garage provides ample parking and storage space. Located within walking distance to Sir Winston Churchill High School and close to all amenities, including the University of Calgary and Foothills Hospital, this home is perfectly positioned for convenience and tranquility. Don't miss the chance to make this exquisite property your own—call today for a private viewing!
Location
Province AB
County Calgary
Area Cal Zone Nw
Zoning R-C1
Direction N
Rooms
Other Rooms 1
Basement Finished, Full
Interior
Interior Features Bar, Bathroom Rough-in, Beamed Ceilings, Bidet, Bookcases, Breakfast Bar, Double Vanity, High Ceilings, Kitchen Island, No Smoking Home, Open Floorplan, Quartz Counters, Walk-In Closet(s)
Heating Forced Air
Cooling Central Air
Flooring Carpet, Ceramic Tile, Hardwood
Fireplaces Number 1
Fireplaces Type Electric
Appliance Bar Fridge, Central Air Conditioner, Dishwasher, Dryer, Garage Control(s), Gas Stove, Microwave, Refrigerator, Washer, Window Coverings
Laundry In Basement, Sink
Exterior
Parking Features Double Garage Detached
Garage Spaces 2.0
Garage Description Double Garage Detached
Fence Fenced
Community Features Park, Playground, Schools Nearby, Shopping Nearby, Sidewalks, Tennis Court(s)
Roof Type Asphalt
Porch Patio
Lot Frontage 35.73
Total Parking Spaces 2
Building
Lot Description Pie Shaped Lot
Foundation Poured Concrete
Architectural Style Bungalow
Level or Stories One
Structure Type Brick,Stucco
Others
Restrictions None Known
Tax ID 91441313
Ownership Private
Read Less Info
Want to know what your home might be worth? Contact us for a FREE valuation!

Our team is ready to help you sell your home for the highest possible price ASAP




