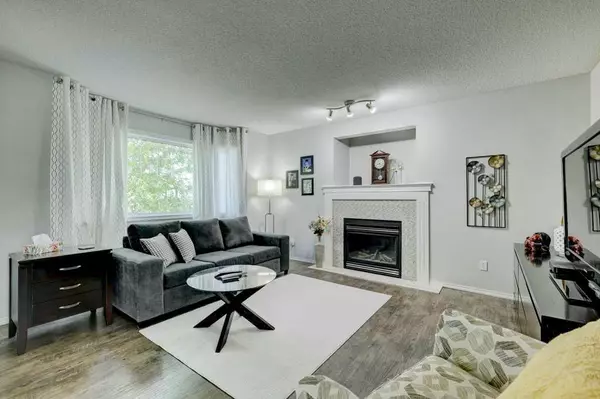For more information regarding the value of a property, please contact us for a free consultation.
Key Details
Sold Price $568,000
Property Type Single Family Home
Sub Type Detached
Listing Status Sold
Purchase Type For Sale
Square Footage 1,329 sqft
Price per Sqft $427
Subdivision Luxstone
MLS® Listing ID A2134390
Sold Date 07/16/24
Style 2 Storey
Bedrooms 3
Full Baths 2
Half Baths 1
Originating Board Calgary
Year Built 2003
Annual Tax Amount $2,772
Tax Year 2023
Lot Size 351 Sqft
Acres 0.01
Property Description
Nestled in the family-friendly community of Luxstone, this charming 3-bedroom home offers an ideal blend of comfort and convenience. Its prime location ensures easy access to Calgary and surrounding areas, making it perfect for both families and commuters. The main floor features a cozy living room with a gas fireplace, creating the perfect ambiance for relaxation and family gatherings. The kitchen, recently updated in 2021 has quartz countertops, and plenty of cabinetry. Adjacent to the kitchen, the dining area is ideal for both casual and formal meals. A practical mudroom and 2pc bathroom act as a buffer from the outdoors, offering direct access to the back deck.
The upper floor is home to a spacious primary bedroom, complete with a 4pc ensuite. Two additional well-sized bedrooms share a well-appointed 4pc bathroom, perfect for family members or guests. The fully finished basement adds significant living space, featuring a large recreation room recently updated with new carpet and paint. The current storage room has the potential to be finished into a fourth bedroom, office, or home gym as there is already an egress window in place and a roughed-in bathroom ready for completion. Recent updates include all windows replaced in 2022 (except basement window) and a new 60 gallon hot water tank installed in 2023.
The well-maintained outdoor space includes a welcoming front porch with mature trees. The backyard deck is perfect for barbecues and gatherings, providing an ideal setting for entertaining family and friends. A double detached garage offers ample storage and parking space, complemented by a recently poured parking pad. This home is perfect for those seeking a comfortable and convenient lifestyle in a friendly community near schools, shopping, and the amenities of Airdrie.
Location
Province AB
County Airdrie
Zoning R1-L
Direction N
Rooms
Other Rooms 1
Basement Finished, Full
Interior
Interior Features Bathroom Rough-in, Ceiling Fan(s), No Smoking Home, Quartz Counters, Storage
Heating Forced Air, Natural Gas
Cooling None
Flooring Carpet, Linoleum, Vinyl Plank
Fireplaces Number 1
Fireplaces Type Gas
Appliance Dishwasher, Microwave, Refrigerator, Stove(s)
Laundry In Basement
Exterior
Parking Features Double Garage Detached
Garage Spaces 2.0
Garage Description Double Garage Detached
Fence Fenced
Community Features Schools Nearby, Shopping Nearby
Roof Type Asphalt Shingle
Porch Deck, Front Porch
Lot Frontage 35.99
Total Parking Spaces 4
Building
Lot Description Back Lane, Landscaped
Foundation Poured Concrete
Architectural Style 2 Storey
Level or Stories Two
Structure Type Vinyl Siding,Wood Frame
Others
Restrictions None Known
Tax ID 84573517
Ownership Private
Read Less Info
Want to know what your home might be worth? Contact us for a FREE valuation!

Our team is ready to help you sell your home for the highest possible price ASAP




