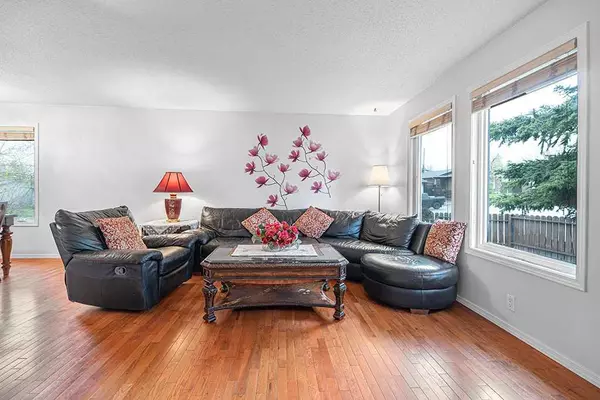For more information regarding the value of a property, please contact us for a free consultation.
Key Details
Sold Price $625,000
Property Type Single Family Home
Sub Type Detached
Listing Status Sold
Purchase Type For Sale
Square Footage 1,136 sqft
Price per Sqft $550
Subdivision Beddington Heights
MLS® Listing ID A2134952
Sold Date 07/15/24
Style 4 Level Split
Bedrooms 6
Full Baths 2
Originating Board Calgary
Year Built 1979
Annual Tax Amount $3,055
Tax Year 2023
Lot Size 4,885 Sqft
Acres 0.11
Property Description
Fantastic opportunity to own a single-family home in the renowned community of Beddington. This updated & upgraded 4-level split detached home boasts over 2,000+ sq ft of developed living space, 6 bedrooms, two kitchens, two full bathrooms, a rear separate entrance for the lower level rental, and an oversized double garn age. The main floor features a west living room with three windows, a formal dining room, and a very functional enclosed eat-in kitchen. The updated oak kitchen cabinetry, granite countertops plus the brand new stove & microwave make it a dream place for a gourmet.
Walking up the oak hardwood stairs, you come to the upper level where you will find three cozy bedrooms and a 4 piece bathroom. All bedrooms are replaced with vinyl windows. Both the main floor and upper level are upgraded with oak hardwood flooring.
The lower level is purposely separated into two large bedrooms and an extra-large closet in the hallway. Two large windows serve the rooms.
Coming to the finished basement, you will find one bedroom (with a non-egress window), a huge eat-in kitchen (Illegal), one 4-pc full bathroom, and a big furnace/laundry room. Laminate flooring completes the basement.
The south side yard provides you with a huge green space for your kids’ activities. The oversized garage (24’x 24’) has a concrete pathway around it. One pathway leads you to the rear door for separate entrance purposes if you rent the lower level to cover your mortgage.
Taking the advantage of CORNER LOT, you have ample parking for another 3 vehicles on both the south and west sides.
Recent updates include a new roof (2023 August), hot water tank (2023 November), electrical stove (2024 May), microwave (2024 May), and a portion of a new fence on the north side. This home is move-in ready and awaits the new owner.
Ideally located in such a great spot, you can hop on the Deerfoot Trail in two minutes and drive three minutes to the Beddington shopping Centre and Centre Street.
This home will be the perfect choice no matter whether you are living in or living up-renting down. Don’t miss out on the opportunity before it’s gone. Explore the 3D virtual link for more details.
Location
Province AB
County Calgary
Area Cal Zone N
Zoning RC-1
Direction W
Rooms
Basement Finished, Partial
Interior
Interior Features Granite Counters, No Animal Home, No Smoking Home, Vinyl Windows
Heating Forced Air, Natural Gas
Cooling None
Flooring Ceramic Tile, Hardwood, Laminate
Appliance Dryer, Electric Stove, Garage Control(s), Microwave, Range Hood, Refrigerator, Washer, Window Coverings
Laundry In Basement
Exterior
Parking Features Double Garage Detached, Garage Faces Front, Oversized, See Remarks
Garage Spaces 2.0
Garage Description Double Garage Detached, Garage Faces Front, Oversized, See Remarks
Fence Fenced
Community Features Other
Roof Type Asphalt Shingle
Porch None
Lot Frontage 100.1
Total Parking Spaces 4
Building
Lot Description Corner Lot
Foundation Poured Concrete
Architectural Style 4 Level Split
Level or Stories 4 Level Split
Structure Type Wood Frame
Others
Restrictions None Known
Tax ID 83231205
Ownership Private
Read Less Info
Want to know what your home might be worth? Contact us for a FREE valuation!

Our team is ready to help you sell your home for the highest possible price ASAP
GET MORE INFORMATION





