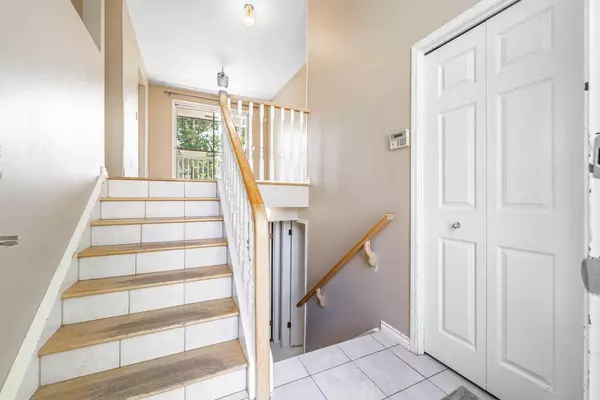For more information regarding the value of a property, please contact us for a free consultation.
Key Details
Sold Price $675,000
Property Type Single Family Home
Sub Type Detached
Listing Status Sold
Purchase Type For Sale
Square Footage 1,133 sqft
Price per Sqft $595
Subdivision Brentwood
MLS® Listing ID A2144517
Sold Date 07/12/24
Style Bi-Level
Bedrooms 3
Full Baths 2
Half Baths 1
Originating Board Calgary
Year Built 1971
Annual Tax Amount $4,277
Tax Year 2024
Lot Size 5,403 Sqft
Acres 0.12
Property Description
Rare opportunity on a quiet cul-de-sac in the prestigious community of Brentwood. The location offers a very private setting with large mature trees and backs onto a community pathway leading to Nose Hill Park. The home offers over 2075 sq ft of living space over 2 levels and is ready to be renovated and personalized. The upper level offers a functional kitchen, large living room and the dining area that has direct access to the large rear deck. You will also find 3 bedrooms with the primary having a 2 piece ensuite on this level. The lower level offers a 1 bedroom 1 bathroom illegal suite with a walkout, utility room/workshop and an area for laundry. Close to the newly remodeled Northland Mall, the University of Calgary, Market Mall and steps to some of the best amenities in the city. This home offers a great opportunity to renovate or build your dream home in a tranquil setting!
Location
Province AB
County Calgary
Area Cal Zone Nw
Zoning R-C1
Direction W
Rooms
Other Rooms 1
Basement Finished, Full, Walk-Out To Grade
Interior
Interior Features Storage
Heating Forced Air, Natural Gas
Cooling None
Flooring Carpet, Hardwood, Linoleum
Appliance Dishwasher, Electric Stove, Microwave Hood Fan, Refrigerator
Laundry In Basement
Exterior
Parking Features Parking Pad
Garage Description Parking Pad
Fence None
Community Features Golf, Playground, Schools Nearby, Shopping Nearby, Sidewalks, Street Lights
Roof Type Asphalt Shingle
Porch Balcony(s), Deck
Lot Frontage 17.57
Total Parking Spaces 2
Building
Lot Description Backs on to Park/Green Space, Cul-De-Sac, Landscaped
Foundation Poured Concrete
Architectural Style Bi-Level
Level or Stories Bi-Level
Structure Type Stucco,Wood Frame
Others
Restrictions None Known
Tax ID 91492059
Ownership Private
Read Less Info
Want to know what your home might be worth? Contact us for a FREE valuation!

Our team is ready to help you sell your home for the highest possible price ASAP




