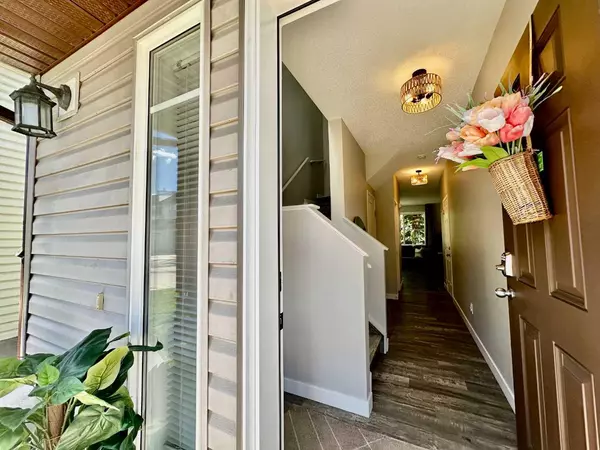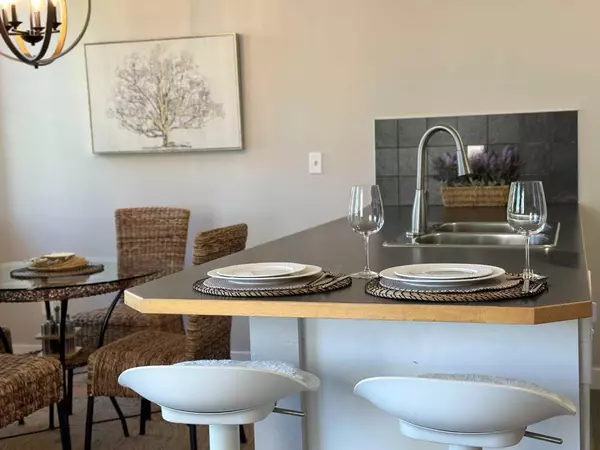For more information regarding the value of a property, please contact us for a free consultation.
Key Details
Sold Price $479,900
Property Type Townhouse
Sub Type Row/Townhouse
Listing Status Sold
Purchase Type For Sale
Square Footage 1,171 sqft
Price per Sqft $409
Subdivision Evergreen
MLS® Listing ID A2147327
Sold Date 07/12/24
Style 2 Storey
Bedrooms 3
Full Baths 2
Half Baths 1
Condo Fees $329
Originating Board Calgary
Year Built 2006
Annual Tax Amount $2,338
Tax Year 2024
Lot Size 168 Sqft
Property Description
NEWLY UPDATED/3 BEDROOMS / END UNIT / BACKING ONTO A TREED GREEN SPACE / ATTACHED GARAGE / OPEN CONCEPT LIVING / 9 FT CEILINGS / UPPER LEVEL LAUNDRY / EXPANSIVE DECK / MATURE TREES / WALK TO SCHOOLS / OUTSTANDING LOCATION/MOVE-IN-READY! Park your vehicle safely out of the elements in the single attached garage with extra parking on the driveway. Updated flooring, a natural colour pallet and an abundance of natural lights greet you upon entry. The open concept great room was expertly designed to take full advantage of the green space views out of the numerous windows. Flowing seamlessly together the kitchen - with a great peninsula breakfast bar island and loads of cabinets, new and newer stove, fridge, washer and dryer. Inviting living room and large dining room are perfectly arranged for families to gather together as well as for entertaining guests. A handy powder room completes this level. Laundry is conveniently located on the upper level. The master bedroom is a calming sanctuary complete with a large walk-in closet and a private 4-piece ensuite. Both additional bedrooms are spacious and bright and share the 4-piece main bathroom. The expansive deck nestled amongst mature trees invites casual barbeques and time spent relaxing absorbing those tranquil green space views. Outdoor enthusiasts will love this prime location with an infinite amount of walking paths that wind around the ponds, parks and playgrounds and then on to Fish Creek Park. Within walking distance are several schools and this family-friendly neighbourhood enjoys easy access to shops, restaurants and services as well as McLeod and Stoney Trails.
Location
Province AB
County Calgary
Area Cal Zone S
Zoning M-1 d75
Direction S
Rooms
Other Rooms 1
Basement Full, Unfinished
Interior
Interior Features Breakfast Bar
Heating Forced Air
Cooling None
Flooring Laminate
Appliance Dishwasher, Dryer, Electric Range, Microwave Hood Fan, Refrigerator, Washer, Window Coverings
Laundry Laundry Room
Exterior
Parking Features Single Garage Attached
Garage Spaces 1.0
Garage Description Single Garage Attached
Fence None
Community Features Playground
Amenities Available Playground
Roof Type Asphalt Shingle
Porch Balcony(s)
Lot Frontage 7.65
Total Parking Spaces 2
Building
Lot Description Backs on to Park/Green Space
Foundation Poured Concrete
Architectural Style 2 Storey
Level or Stories Two
Structure Type Vinyl Siding
Others
HOA Fee Include Common Area Maintenance,Insurance,Professional Management,Reserve Fund Contributions,Snow Removal,Trash
Restrictions Board Approval
Ownership Private
Pets Allowed Yes
Read Less Info
Want to know what your home might be worth? Contact us for a FREE valuation!

Our team is ready to help you sell your home for the highest possible price ASAP
GET MORE INFORMATION





