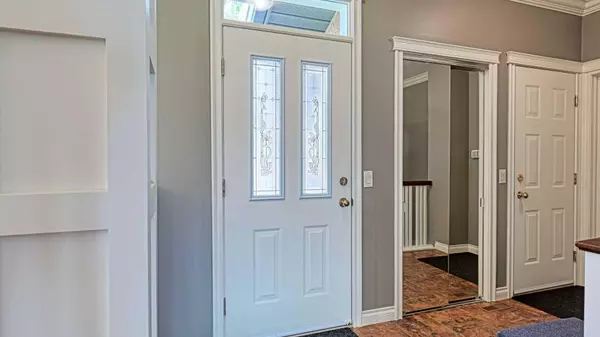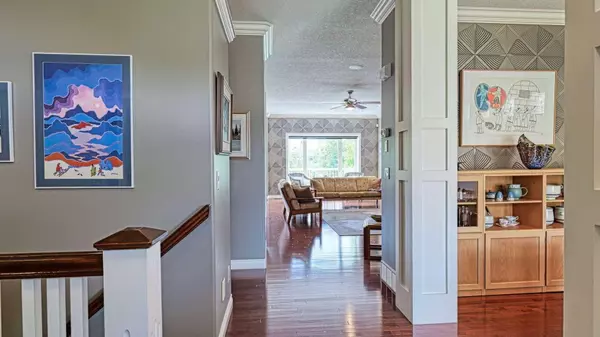For more information regarding the value of a property, please contact us for a free consultation.
Key Details
Sold Price $750,000
Property Type Single Family Home
Sub Type Semi Detached (Half Duplex)
Listing Status Sold
Purchase Type For Sale
Square Footage 1,489 sqft
Price per Sqft $503
Subdivision Shawnessy
MLS® Listing ID A2147987
Sold Date 07/12/24
Style Bungalow,Side by Side
Bedrooms 2
Full Baths 2
Half Baths 1
Condo Fees $497
Originating Board Calgary
Year Built 2002
Annual Tax Amount $4,566
Tax Year 2024
Lot Size 4,036 Sqft
Acres 0.09
Property Description
Welcome to this stunning villa in Prestigious Shannon Estates. Nothing to do here, as it has been meticulously cared for and features multiple top-quality upgrades. On the main floor, you will find gleaming hardwood floors, custom cabinetry, 9 ft knockdown ceilings, a gas fireplace, crown moldings, and a surround sound system with volume controls in several rooms (equipment is included). The chef-inspired kitchen with pot lights, a gas stove, an under-mount sink, a corner pantry, and granite counters is open to the breakfast nook and living room with a wall of windows overlooking the south-facing deck and green space beyond. Adjacent to the kitchen and down a separate hallway is your huge primary bedroom with a walk-in closet and a 5-piece ensuite. A large dining room is at the front of the home, along with the laundry room and a guest 2-piece bathroom.
In the lower walk-out level, you will find again 9-foot ceilings, another gas fireplace, a theatre sound system with multiple speakers (included), and more custom cabinetry. There is also dual-zoned in-floor heating, a wet bar with a fridge, and a recreation room with a pool table. (table tennis and disc hockey attachments are included!) The family room has a French door out to a private patio. Another bedroom, with a walk-in closet and a 3-piece bathroom, completes this absolutely fabulous home!
Location
Province AB
County Calgary
Area Cal Zone S
Zoning R-C2
Direction N
Rooms
Other Rooms 1
Basement Finished, Full, Walk-Up To Grade
Interior
Interior Features Bar, Bookcases, Built-in Features, Ceiling Fan(s), Central Vacuum, Closet Organizers, Crown Molding, Double Vanity, French Door, Granite Counters, High Ceilings, Kitchen Island, No Smoking Home, Pantry
Heating In Floor, Forced Air
Cooling None
Flooring Carpet, Hardwood
Fireplaces Number 2
Fireplaces Type Gas
Appliance Bar Fridge, Dishwasher, Dryer, Gas Stove, Microwave, Range Hood, Refrigerator, Washer, Window Coverings
Laundry Main Level
Exterior
Parking Features Double Garage Attached
Garage Spaces 2.0
Garage Description Double Garage Attached
Fence Partial
Community Features Playground, Shopping Nearby, Walking/Bike Paths
Amenities Available Trash, Visitor Parking
Roof Type Concrete
Porch Balcony(s), Covered
Lot Frontage 39.01
Exposure S
Total Parking Spaces 4
Building
Lot Description Backs on to Park/Green Space
Foundation Poured Concrete
Architectural Style Bungalow, Side by Side
Level or Stories One
Structure Type Stone,Stucco
Others
HOA Fee Include Common Area Maintenance,Insurance,Maintenance Grounds,Professional Management,Reserve Fund Contributions,Snow Removal,Trash
Restrictions Adult Living,Board Approval
Ownership Private
Pets Allowed Restrictions, Yes
Read Less Info
Want to know what your home might be worth? Contact us for a FREE valuation!

Our team is ready to help you sell your home for the highest possible price ASAP
GET MORE INFORMATION





