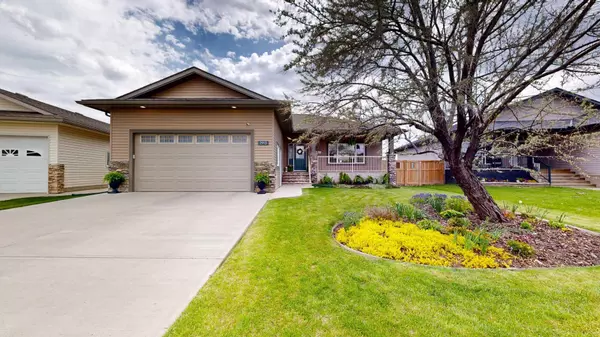For more information regarding the value of a property, please contact us for a free consultation.
Key Details
Sold Price $560,000
Property Type Single Family Home
Sub Type Detached
Listing Status Sold
Purchase Type For Sale
Square Footage 1,589 sqft
Price per Sqft $352
MLS® Listing ID A2134633
Sold Date 07/12/24
Style Bungalow
Bedrooms 5
Full Baths 3
Year Built 2008
Annual Tax Amount $5,084
Tax Year 2024
Lot Size 8,055 Sqft
Acres 0.18
Property Sub-Type Detached
Source Calgary
Property Description
This 5-bedroom, 3-bathroom home combines style and exceptional quality. From the moment you step inside, you'll be impressed. The main level features 3 bedrooms and 2 bathrooms, main floor laundry, 9' ceilings and central A/C. The large living room features a gas fireplace and flows into the kitchen and dining area, showcasing hardwood oak cabinets, a new marble backsplash, a new Grohe faucet, and new black stainless fridge and microwave. The home has been upgraded with new lighting, ceiling fans, zebra blinds in the living room, and so much more. The fully-developed basement offers in-floor heating , hosting 2 additional bedrooms, a full bath, and a large family room. The professionally fenced and landscaped and oversized yard includes underground sprinklers, a new deck with a gas line, mature trees, and trim lighting on the fascia. Enjoy summer evenings in this beautiful space! The insulated attached garage features custom built-ins and overhead storage. The home is equipped with CAT 6 hardwired internet with 3 WIFI access points. Brand new water softener since listing. This home is a must-see. Don't miss out on this amazing opportunity!
Location
Province AB
County Willow Creek No. 26, M.d. Of
Zoning R1
Direction N
Rooms
Other Rooms 1
Basement Finished, Full
Interior
Interior Features High Ceilings, Storage
Heating In Floor, Forced Air, Natural Gas
Cooling Central Air
Flooring Carpet, Hardwood, Tile
Fireplaces Number 1
Fireplaces Type Gas, Living Room
Appliance Dishwasher, Dryer, Gas Stove, Refrigerator, Washer, Window Coverings
Laundry Laundry Room, Main Level
Exterior
Parking Features Double Garage Attached, Driveway, Garage Faces Front, Insulated
Garage Spaces 2.0
Garage Description Double Garage Attached, Driveway, Garage Faces Front, Insulated
Fence Fenced
Community Features Park, Playground, Schools Nearby, Sidewalks, Street Lights
Roof Type Asphalt Shingle
Porch Deck
Lot Frontage 15.41
Total Parking Spaces 4
Building
Lot Description Back Yard, Front Yard, Pie Shaped Lot
Foundation Poured Concrete
Architectural Style Bungalow
Level or Stories One
Structure Type Metal Frame,Vinyl Siding,Wood Frame
Others
Restrictions None Known
Tax ID 57476682
Ownership Private
Read Less Info
Want to know what your home might be worth? Contact us for a FREE valuation!

Our team is ready to help you sell your home for the highest possible price ASAP
GET MORE INFORMATION





