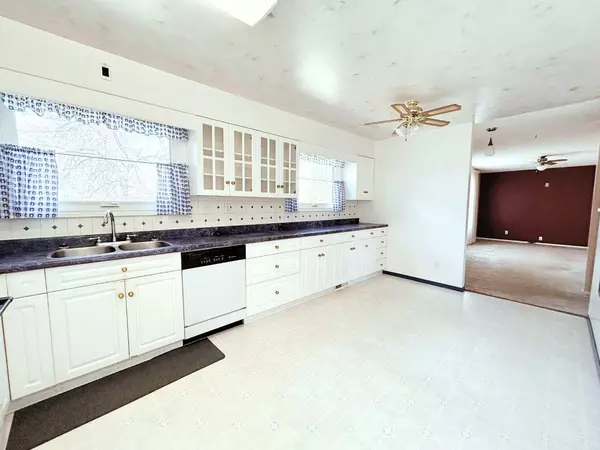For more information regarding the value of a property, please contact us for a free consultation.
Key Details
Sold Price $185,000
Property Type Single Family Home
Sub Type Detached
Listing Status Sold
Purchase Type For Sale
Square Footage 1,050 sqft
Price per Sqft $176
Subdivision Parkdale
MLS® Listing ID A2125657
Sold Date 07/12/24
Style Bungalow
Bedrooms 3
Full Baths 1
Half Baths 1
Originating Board Central Alberta
Year Built 1968
Annual Tax Amount $2,040
Tax Year 2023
Lot Size 6,890 Sqft
Acres 0.16
Property Description
Sweet start in Stettler! This solid built bungalow has a pleasing floor plan; add your own touches inside & out! This home has seen a number of updates throughout the years. Vinyl windows, asphalt shingles in 2013, kitchen cabinets, a furnace in 2010 and a sturdy soft sided garage with built in shelving! The huge kitchen has wall to wall cabinets with ample counter and storage space. With bright white cabinets and several windows, this large space is meant for family meals and gatherings. The large living room has a huge picture window with plenty of sunlight and some built in shelving. There are 3 bedrooms at the back of the home; all decently sized including the master bedroom with two closets. The well lit bathroom has a nice window, and a good amount of storage. The basement is open for your ideas. Finished with the exception of flooring, this L shaped room has so many possibilities. There is also a 2 piece bath, a laundry room, a storage room and a cold room! The fenced yard is fully landscaped and faces west with no neighbours behind you.With back alley access there is also a high ceilinged soft shell garage with built in shelving and ample room for vehicle parking and all your projects. There are also some low maintenance garden boxes and a solid storage shed. Situated on a quiet, pretty, tree lined street, this home has so much to offer without breaking the bank!
Location
Province AB
County Stettler No. 6, County Of
Zoning R1
Direction N
Rooms
Basement Finished, Full
Interior
Interior Features Ceiling Fan(s), Central Vacuum
Heating Forced Air, Natural Gas
Cooling None
Flooring Carpet, Linoleum
Appliance Dishwasher, Refrigerator, Stove(s), Washer/Dryer
Laundry In Basement
Exterior
Parking Features Double Garage Detached
Garage Spaces 2.0
Garage Description Double Garage Detached
Fence Fenced
Community Features Park, Playground, Schools Nearby, Shopping Nearby, Sidewalks
Roof Type Asphalt Shingle
Porch None
Lot Frontage 53.0
Total Parking Spaces 2
Building
Lot Description Back Yard, Backs on to Park/Green Space, Front Yard, Landscaped, Rectangular Lot
Foundation Poured Concrete
Architectural Style Bungalow
Level or Stories One
Structure Type Stucco,Wood Frame,Wood Siding
Others
Restrictions None Known
Ownership Private
Read Less Info
Want to know what your home might be worth? Contact us for a FREE valuation!

Our team is ready to help you sell your home for the highest possible price ASAP




