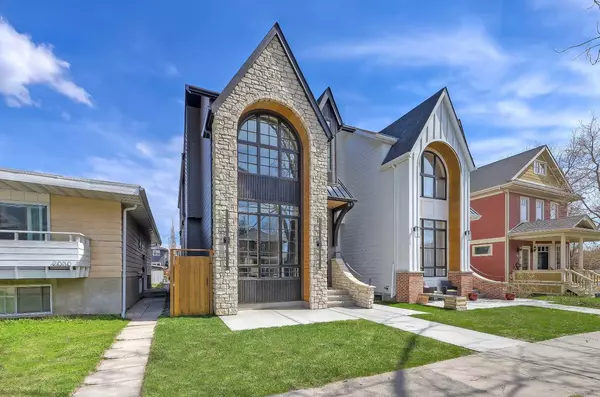For more information regarding the value of a property, please contact us for a free consultation.
Key Details
Sold Price $1,315,000
Property Type Single Family Home
Sub Type Detached
Listing Status Sold
Purchase Type For Sale
Square Footage 2,096 sqft
Price per Sqft $627
Subdivision Inglewood
MLS® Listing ID A2127310
Sold Date 07/12/24
Style 2 Storey
Bedrooms 4
Full Baths 4
Half Baths 1
Originating Board Calgary
Year Built 2024
Lot Size 3,245 Sqft
Acres 0.07
Property Description
OWN A PIECE OF MODERN HISTORY, DON'T MISS THIS RARE OPPORTUNITY! An incredible, ultra-luxurious modern old-world style detached home with over 2,800 total sq ft, extensive CUSTOM MILLWORK, plus other DESIGNER UPGRADES! And it all starts with the design. Detailed architectural features with arches, steep peaks, and oversized windows the height of the exterior create a stunning curb appeal masterfully crafted by John Trinh & Associates known for their high standard in design & unparalleled quality, creativity, and ingenuity. Located in sought-after Inglewood, this home is steps to the Bow River and its pathways, the Inglewood Wildlands, and within a walkable distance to trendy shops, restaurants, live music, and breweries. Stylish & functional, discover luxurious finishings starting from the stunning LIMESTONE exterior to the soaring 11-ft ceilings and chevron-style wide-plank oak hardwood flooring. The kitchen features custom LED skirt lighting, stunning countertops with matching full-height backsplash, custom cabinetry with soft-close hardware, and a hidden walk-in pantry. The oversized island features a waterfall counter at one end with contemporary cedar vertical panel accents at the other and ample bar seating - perfect for entertaining! The premium S/S Thermador appliance package includes a gas cooktop, a DOUBLE WALL OVEN, a SMART refrigerator, a built-in drawer microwave, dishwasher & bar fridge. The elegant dining room sits under a timeless chandelier while the living room overlooks the backyard and features an impressive media wall with an inset gas fireplace with ceiling-height surround and a cedar wood panel feature wall and hearth. A stunning glass wall & luxurious carpet-wrapped staircase leads to more chevron hardwood flooring under high ceilings, a fully equipped laundry room with tile backsplash, and 2 secondary bedrooms with private ensuites. The primary suite features a soaring vaulted ceiling & ultra modern chandelier, walk-in closet with extensive built-ins, motion-activated lighting, heated ensuite floors, a fully tiled walk-in shower with bench & LED lighting, a floating vanity with dual undermount sinks and elegant counters, and a freestanding soaker tub with high-end black & gold hardware. 9-ft ceilings in the fully developed basement create a spacious rec area with a built-in media centre, a pocket office with a built-in desk for two, and a home gym with roughed-in ceiling speakers. Other upgrades include smart home lighting & sound system, camera rough-ins, rear deck, low-maintenance landscaping & windows, and metal-clad doors with glass. It's easy to see why the community of Inglewood is continually voted as Calgary's Best Neighbourhood & tops the list of Calgary's Coolest & Most Liveable communities. No matter where in the community you are, a locally-owned boutique or award-winning restaurant is a short walk away. Not to mention the river pathway & endless summer festivities to enjoy. Move into this stunning home & community today!
Location
Province AB
County Calgary
Area Cal Zone Cc
Zoning R-C2
Direction S
Rooms
Other Rooms 1
Basement Finished, Full
Interior
Interior Features Built-in Features, Double Vanity, High Ceilings, Kitchen Island, No Animal Home, No Smoking Home, Open Floorplan, Pantry, Soaking Tub, Stone Counters, Storage, Vaulted Ceiling(s), Walk-In Closet(s), Wet Bar, Wired for Data, Wired for Sound
Heating Forced Air, Natural Gas
Cooling Rough-In
Flooring Carpet, Ceramic Tile, Hardwood
Fireplaces Number 1
Fireplaces Type Gas, Mantle, Tile
Appliance Built-In Oven, Dishwasher, Gas Cooktop, Microwave, Range Hood, Refrigerator
Laundry Upper Level
Exterior
Parking Features Double Garage Detached
Garage Spaces 2.0
Garage Description Double Garage Detached
Fence Fenced
Community Features Park, Playground, Schools Nearby, Shopping Nearby, Sidewalks, Street Lights
Roof Type Asphalt Shingle
Porch Deck, Patio
Lot Frontage 25.0
Exposure S
Total Parking Spaces 2
Building
Lot Description Back Lane, Back Yard, Low Maintenance Landscape, Rectangular Lot
Foundation Poured Concrete
Architectural Style 2 Storey
Level or Stories Two
Structure Type Composite Siding,Stone,Stucco
New Construction 1
Others
Restrictions None Known
Ownership Private
Read Less Info
Want to know what your home might be worth? Contact us for a FREE valuation!

Our team is ready to help you sell your home for the highest possible price ASAP




