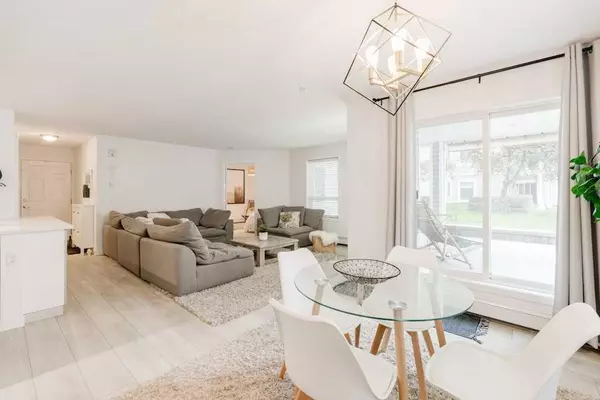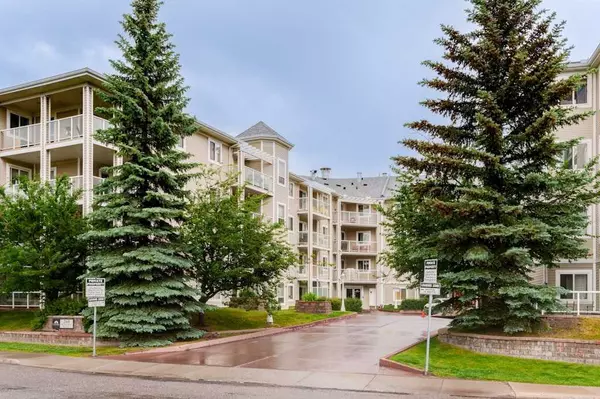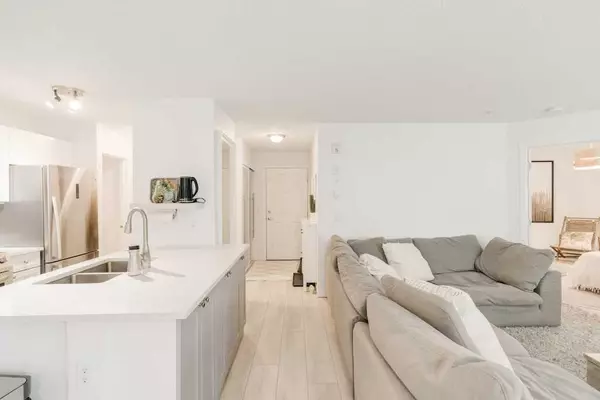For more information regarding the value of a property, please contact us for a free consultation.
Key Details
Sold Price $377,500
Property Type Condo
Sub Type Apartment
Listing Status Sold
Purchase Type For Sale
Square Footage 1,019 sqft
Price per Sqft $370
Subdivision Shawnessy
MLS® Listing ID A2145386
Sold Date 07/11/24
Style Apartment
Bedrooms 2
Full Baths 2
Half Baths 1
Condo Fees $645/mo
Originating Board Calgary
Year Built 2000
Annual Tax Amount $1,501
Tax Year 2024
Property Description
Wow! A Magazine-Worthy Residence that Delivers it ALL – Over 1000 SF of Undeniable Style, 2 Large Bedrooms, 2.5 Bathrooms, a Covered Patio overlooking the Treed Green Space, Gas Fireplace, and Titled Underground Parking and Storage! This lovely, renovated corner suite is a model of quality, design, and relaxed comfort in the amenity-rich S.W. community of Shawnessy. Several windows allow light to flood the open kitchen, living and dining rooms while providing pretty views of the green space and pathway beyond. Stylish cabinetry and quartz counter tops highlight the well-appointed kitchen featuring stainless steel appliances, pantry closet, and double-wide peninsula with additional cabinet storage. The expansive dining area accommodates a large table and credenza while providing access to the large, covered patio. The wide plank LVP continues into the spacious living room with gas fireplace perfect for enjoying on those cooler evenings. The thoughtful layout smartly situates the two primary bedrooms in opposite corners of the unit where each boast their own private ensuite. Completing this stunning residence is a convenient powder room and in-suite laundry and storage as well as titled underground park and titled storage. The complex also has a secure bike room. Located steps to shopping, restaurants, the YMCA, transit, Fish Creek Park, and entertainment, this exceptional property delivers it all! Wow!
Location
Province AB
County Calgary
Area Cal Zone S
Zoning M-C2
Direction W
Rooms
Other Rooms 1
Interior
Interior Features See Remarks
Heating Radiant
Cooling None
Flooring Carpet, Vinyl Plank
Fireplaces Number 1
Fireplaces Type Gas
Appliance Dishwasher, Electric Oven, Microwave Hood Fan, Refrigerator, Washer/Dryer, Window Coverings
Laundry In Unit
Exterior
Parking Features Titled, Underground
Garage Description Titled, Underground
Community Features Other, Park, Playground, Schools Nearby, Shopping Nearby
Amenities Available Bicycle Storage, Visitor Parking
Porch Patio
Exposure N,W
Total Parking Spaces 1
Building
Story 4
Architectural Style Apartment
Level or Stories Single Level Unit
Structure Type Wood Frame
Others
HOA Fee Include Common Area Maintenance,Heat,Insurance,Parking,Professional Management,Reserve Fund Contributions,Sewer,Water
Restrictions Pet Restrictions or Board approval Required
Tax ID 91400392
Ownership Private
Pets Allowed Restrictions
Read Less Info
Want to know what your home might be worth? Contact us for a FREE valuation!

Our team is ready to help you sell your home for the highest possible price ASAP
GET MORE INFORMATION





