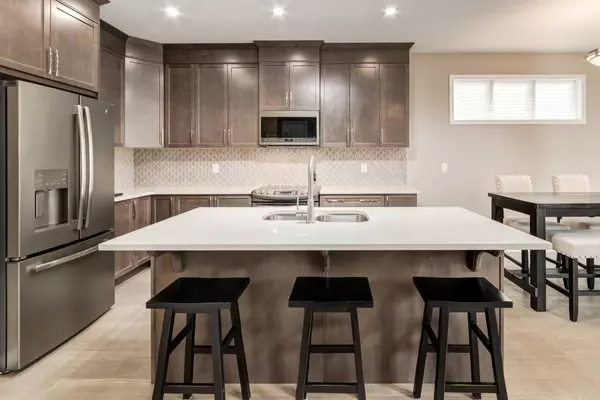For more information regarding the value of a property, please contact us for a free consultation.
Key Details
Sold Price $634,500
Property Type Single Family Home
Sub Type Detached
Listing Status Sold
Purchase Type For Sale
Square Footage 1,675 sqft
Price per Sqft $378
Subdivision Windsong
MLS® Listing ID A2135781
Sold Date 07/11/24
Style 2 Storey
Bedrooms 3
Full Baths 3
Half Baths 1
Originating Board Calgary
Year Built 2018
Annual Tax Amount $3,080
Tax Year 2023
Lot Size 2,880 Sqft
Acres 0.07
Property Description
Welcome to this stunning detached home, nestled in a vibrant family community, boasting an abundance of upgrades, in pristine condition and offers over 2,150sqft of total living space. As you step inside, you'll be greeted by a spacious entryway complete with a convenient coat closet and soaring 9' ceilings that enhance the home's bright and open floor plan. A well-designed mudroom with a walk-in closet provides ample space for storing coats, shoes, and outdoor gear, ensuring a clutter-free living environment. A beautifully designed kitchen features, soft-close drawers, stacked cabinetry, sleek black stainless GE appliances, quartz countertops, a flush center island with an eating bar, an OTR hood fan, and a generous pantry. You'll find plenty of counter and cupboard space to meet all your culinary needs. The large dining area, perfect for family gatherings, opens to a SOUTH-facing rear covered deck and a beautifully landscaped yard complete with a storage shed. The inviting living room is bathed in natural light from the large windows and offers a cozy ambiance with a feature wall and a gas fireplace. A stylish 1/2 bath completes the main floor. Upstairs, the primary suite is a true retreat, showcasing a luxurious 5-piece ensuite with a standalone soaker tub, a fully tiled floor-to-ceiling shower, his-and-her sinks with quartz countertops, a walk-in closet, and a ceiling fan. Two additional generously sized bedrooms, a large 4-piece bath, and a convenient upper-floor laundry room round out the upper level. The fully finished basement provides extra living space, including a 3-piece bath with another fully tiled floor-to-ceiling shower, and offers the option to add a fourth bedroom if desired. This home also includes modern amenities such as air conditioning, a 240V in the garage, x-large parking pad to accommodated two vehicles, an Ecobee thermostat, and a high-efficiency furnace & 50 GAL hot water tank. Conveniently located close to schools, shopping centres, restaurants, medical facilities, and grocery stores, this home truly has it all. Don't miss the opportunity to make this immaculate, upgraded home your own!
Location
Province AB
County Airdrie
Zoning R1-U
Direction N
Rooms
Other Rooms 1
Basement Finished, Full
Interior
Interior Features Breakfast Bar, Closet Organizers, Double Vanity, High Ceilings, Kitchen Island, No Smoking Home, Open Floorplan, Storage, Vinyl Windows, Walk-In Closet(s)
Heating High Efficiency, Forced Air, Natural Gas
Cooling Central Air
Flooring Carpet, Ceramic Tile, Hardwood
Fireplaces Number 1
Fireplaces Type Family Room, Gas
Appliance Central Air Conditioner, Dishwasher, Dryer, Garage Control(s), Microwave Hood Fan, Refrigerator, Washer, Window Coverings
Laundry Laundry Room, Upper Level
Exterior
Parking Features 220 Volt Wiring, Driveway, Parking Pad, Single Garage Attached
Garage Spaces 1.0
Garage Description 220 Volt Wiring, Driveway, Parking Pad, Single Garage Attached
Fence Fenced
Community Features Park, Playground, Schools Nearby, Shopping Nearby, Sidewalks, Street Lights, Walking/Bike Paths
Roof Type Asphalt Shingle
Porch Deck
Lot Frontage 33.14
Total Parking Spaces 3
Building
Lot Description Back Yard, Lawn, Landscaped, Rectangular Lot
Foundation Poured Concrete
Architectural Style 2 Storey
Level or Stories Two
Structure Type Vinyl Siding,Wood Frame
Others
Restrictions Airspace Restriction,Utility Right Of Way
Tax ID 84577052
Ownership Private
Read Less Info
Want to know what your home might be worth? Contact us for a FREE valuation!

Our team is ready to help you sell your home for the highest possible price ASAP




