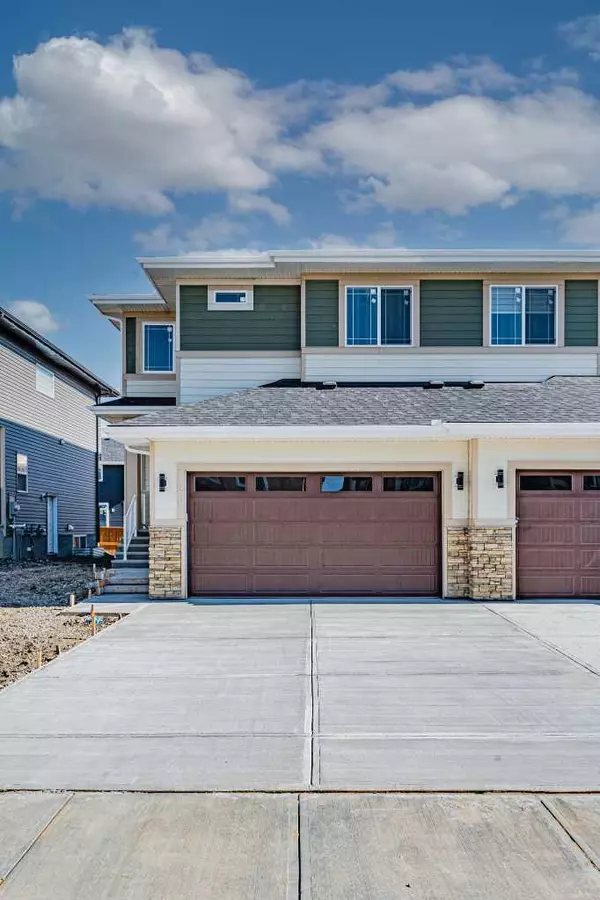For more information regarding the value of a property, please contact us for a free consultation.
Key Details
Sold Price $648,000
Property Type Single Family Home
Sub Type Semi Detached (Half Duplex)
Listing Status Sold
Purchase Type For Sale
Square Footage 1,891 sqft
Price per Sqft $342
MLS® Listing ID A2144166
Sold Date 07/11/24
Style 2 Storey,Side by Side
Bedrooms 3
Full Baths 3
Originating Board Calgary
Year Built 2024
Lot Size 3,264 Sqft
Acres 0.07
Lot Dimensions waiting for RPR
Property Description
Welcome to your dream home in the enchanting community of Chestermere, Alberta, where luxury meets lifestyle. This stunning new construction has never been occupied and offers a generous 1891.27 sq ft of modern living space. The home is perfectly positioned in a vibrant area enriched with community amenities, including fishing, golf, parks, playgrounds, and scenic walking/bike paths. Ideal for families, this property is conveniently located near schools, shopping, and all the necessities, combined with the serenity of lake views and extensive outdoor activities right at your doorstep.
Step inside to discover a meticulously designed open floorplan that promotes a bright and airy ambiance with high ceilings and large vinyl windows flooding the space with natural light. The main floor boasts a sleek, modern kitchen equipped with a quartz-countertopped island, breakfast bar, and a suite of high-end appliances, including an electric stove, dishwasher, and refrigerator. This level also features a cozy dining area, a spacious living area for relaxing and entertaining, and a versatile office/computer room, complemented by a 3pc bath. Upstairs, comfort continues with three beautifully appointed bedrooms, including a master suite with a walk-in closet and a luxurious 5pc bath featuring a double vanity and soaking tub. A family room and an additional 4pc bath complete the second level.
The full, unfinished basement presents endless possibilities for customization. Additional highlights of this exceptional home include a double attached garage, separate entrance, and a commitment to a clean and healthy living environment as a no animal and no smoking home. Whether you're a growing family or a professional seeking a blend of comfort and convenience, this home in Chestermere is an unparalleled opportunity to start fresh in a highly sought-after location.
Location
Province AB
County Chestermere
Zoning R-2
Direction S
Rooms
Basement Separate/Exterior Entry, Full, Unfinished
Interior
Interior Features Bathroom Rough-in, Breakfast Bar, Double Vanity, High Ceilings, Kitchen Island, No Animal Home, No Smoking Home, Open Floorplan, Pantry, Quartz Counters, Separate Entrance, Soaking Tub, Vinyl Windows, Walk-In Closet(s)
Heating Forced Air
Cooling None
Flooring Carpet, Ceramic Tile, Vinyl
Fireplaces Number 1
Fireplaces Type Electric, Living Room
Appliance Dishwasher, Electric Cooktop, Range Hood, Refrigerator
Laundry Upper Level
Exterior
Parking Features Double Garage Attached
Garage Spaces 2.0
Garage Description Double Garage Attached
Fence Partial
Community Features Fishing, Golf, Lake, Park, Playground, Schools Nearby, Shopping Nearby, Sidewalks, Street Lights, Walking/Bike Paths
Roof Type Asphalt Shingle
Porch Deck, Front Porch
Lot Frontage 33.08
Total Parking Spaces 4
Building
Lot Description City Lot, Interior Lot, Rectangular Lot
Foundation Poured Concrete
Architectural Style 2 Storey, Side by Side
Level or Stories Two
Structure Type Aluminum Siding ,Vinyl Siding
New Construction 1
Others
Restrictions None Known
Ownership Private
Read Less Info
Want to know what your home might be worth? Contact us for a FREE valuation!

Our team is ready to help you sell your home for the highest possible price ASAP




