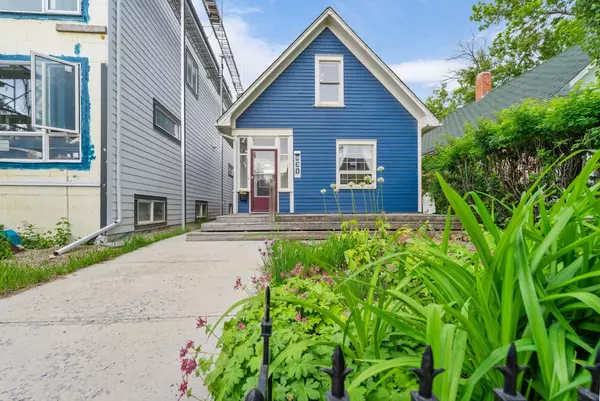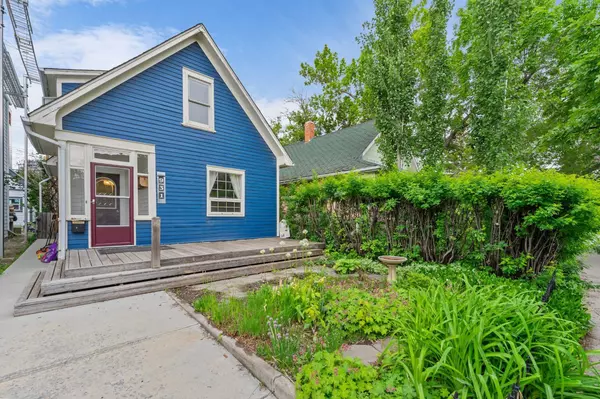For more information regarding the value of a property, please contact us for a free consultation.
Key Details
Sold Price $639,500
Property Type Single Family Home
Sub Type Detached
Listing Status Sold
Purchase Type For Sale
Square Footage 1,031 sqft
Price per Sqft $620
Subdivision Sunnyside
MLS® Listing ID A2143929
Sold Date 07/10/24
Style 1 and Half Storey
Bedrooms 2
Full Baths 1
Originating Board Calgary
Year Built 1912
Annual Tax Amount $3,651
Tax Year 2024
Lot Size 3,013 Sqft
Acres 0.07
Property Description
Canada Day Open House Cancelled! (Monday 01 July). Bask in the authentic historic charm of the sought-after community of Sunnyside. This fabulous 2 bedroom home is located 1 block from the Bow River pathway system and a 2 minute walk to all the shopping, restaurants and entertainment that is the Kensington community. Walk across the Peace Bridge to work, or hop on the C-Train, conveniently located 2 blocks away. As you enter this sunny and bright home you will enjoy the hardwood flooring, numerous windows and lovely spaces for your living and dining areas. The front porch has been enclosed, offering an ample mud room and 3-season seating area. Walk through the main living area into the functional and updated kitchen. The laundry is off the kitchen with its own storage area. Upstairs you will find a spacious primary bedroom, 2nd bedroom, and full bathroom with an authentic clawfoot tub. The south-facing back yard is private and offers a gardener's dream. In the rear, off the alley, there is a single garage currently used for gardening storage, and parking off-street for one car. Fresh interior paint has enhanced the light and bright feel of this gorgeous character home, and new shingles add value and check off a major renovation.
Location
Province AB
County Calgary
Area Cal Zone Cc
Zoning M-CG d72
Direction N
Rooms
Basement Crawl Space, Partial
Interior
Interior Features No Smoking Home, Soaking Tub, Wood Windows
Heating Forced Air, Natural Gas
Cooling None
Flooring Carpet, Ceramic Tile, Hardwood
Appliance Dishwasher, Dryer, Electric Stove, Freezer, Refrigerator, Washer, Window Coverings
Laundry Laundry Room, Main Level
Exterior
Parking Features Alley Access, Off Street
Garage Description Alley Access, Off Street
Fence Fenced
Community Features Park, Schools Nearby, Shopping Nearby, Walking/Bike Paths
Roof Type Asphalt Shingle
Porch Deck, Front Porch, Glass Enclosed
Lot Frontage 24.94
Exposure N
Total Parking Spaces 1
Building
Lot Description Back Lane, Back Yard, Gazebo, Front Yard, Garden, Level
Building Description Wood Frame,Wood Siding, Old garage currently ued for storage
Foundation Combination, Poured Concrete
Architectural Style 1 and Half Storey
Level or Stories One and One Half
Structure Type Wood Frame,Wood Siding
Others
Restrictions None Known
Tax ID 91524441
Ownership Private
Read Less Info
Want to know what your home might be worth? Contact us for a FREE valuation!

Our team is ready to help you sell your home for the highest possible price ASAP
GET MORE INFORMATION





