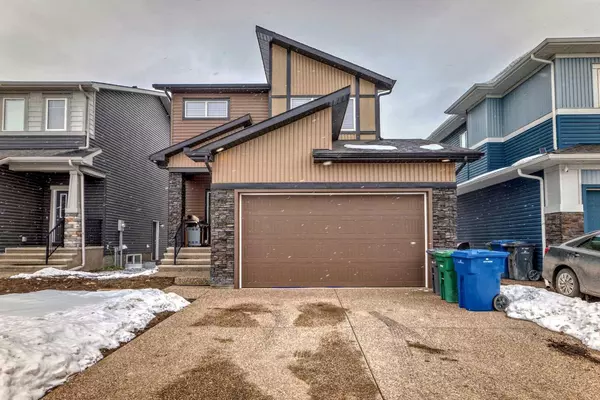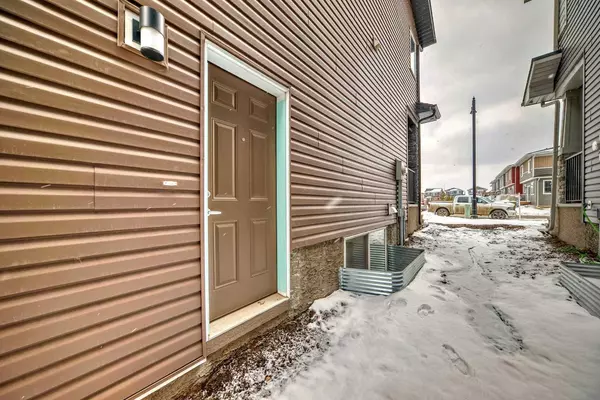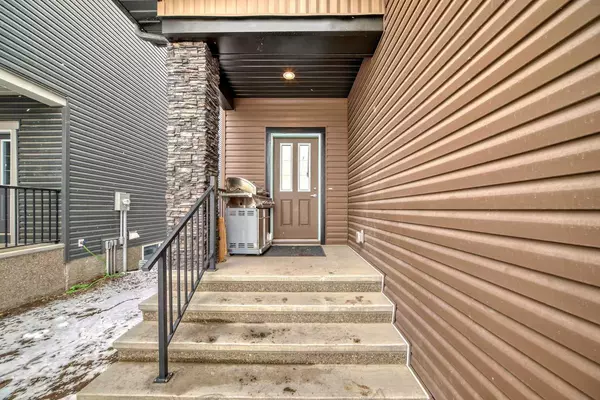For more information regarding the value of a property, please contact us for a free consultation.
Key Details
Sold Price $720,000
Property Type Single Family Home
Sub Type Detached
Listing Status Sold
Purchase Type For Sale
Square Footage 2,054 sqft
Price per Sqft $350
Subdivision Dawson'S Landing
MLS® Listing ID A2118825
Sold Date 07/10/24
Style 2 Storey
Bedrooms 4
Full Baths 3
HOA Fees $17/ann
HOA Y/N 1
Originating Board Calgary
Year Built 2023
Annual Tax Amount $3,231
Tax Year 2023
Lot Size 4,370 Sqft
Acres 0.1
Property Description
Location, location, location! 2023 built home by Nuvista with numerous features. Open concept, Spacious entrance for plenty of room to put shoes off and on. As you enter the house, you will be welcomed by a large dining and living room area. The kitchen is equipped with contemporary appliances, ample cabinet space, a pantry, countertops, and a sizable working island. A main level bedroom and full bathroom are ideal for older individuals or a home office. On the upper level there are 2 full bathrooms and 3 large bedrooms. 2 of the bedrooms come with ensuites. The master bedroom has a 5 pce ensuite and walk-in closet. The second bedroom also has a 4 pce ensuite and ample closet space. The other bedroom is very spacious and also have plenty of closet space. The upper level also includes a laundry room for your convenience. There is a completely separate entrance to the basement. The community is one of the most desirable communities. Don't miss out on all this value!
Location
Province AB
County Chestermere
Zoning R1
Direction S
Rooms
Other Rooms 1
Basement Separate/Exterior Entry, See Remarks, Unfinished
Interior
Interior Features Built-in Features, Chandelier, Double Vanity, High Ceilings, Kitchen Island, No Animal Home, No Smoking Home, Pantry, Separate Entrance, Walk-In Closet(s)
Heating Forced Air, Natural Gas
Cooling None
Flooring Carpet, Vinyl Plank
Fireplaces Number 1
Fireplaces Type Electric
Appliance Built-In Oven, Dishwasher, Dryer, Garage Control(s), Gas Stove, Microwave, Refrigerator, Washer
Laundry Upper Level
Exterior
Parking Features Double Garage Attached
Garage Spaces 2.0
Garage Description Double Garage Attached
Fence Partial
Community Features Park, Shopping Nearby, Sidewalks, Street Lights
Amenities Available Park
Roof Type Asphalt Shingle
Porch None
Lot Frontage 38.06
Total Parking Spaces 4
Building
Lot Description Back Yard
Foundation Poured Concrete
Architectural Style 2 Storey
Level or Stories Two
Structure Type Wood Frame
Others
Restrictions Utility Right Of Way
Ownership Private
Read Less Info
Want to know what your home might be worth? Contact us for a FREE valuation!

Our team is ready to help you sell your home for the highest possible price ASAP




