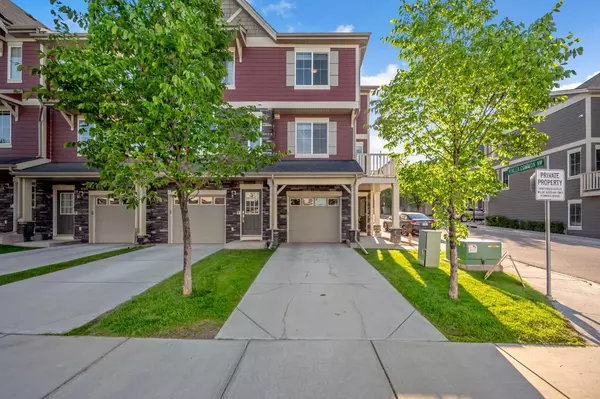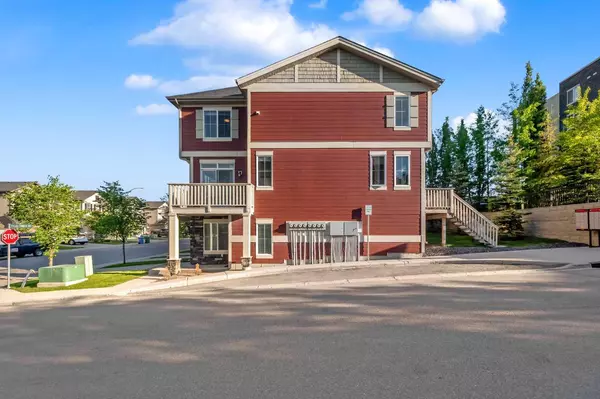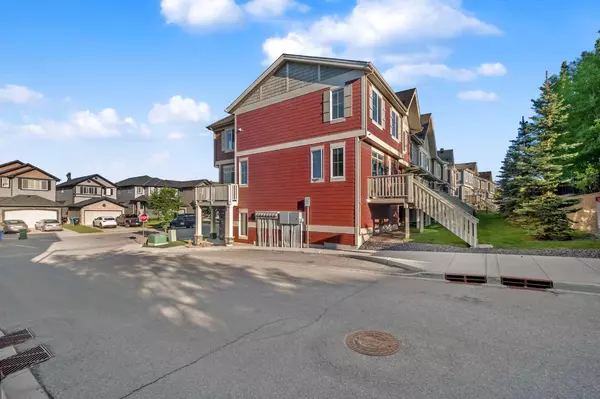For more information regarding the value of a property, please contact us for a free consultation.
Key Details
Sold Price $492,000
Property Type Townhouse
Sub Type Row/Townhouse
Listing Status Sold
Purchase Type For Sale
Square Footage 1,472 sqft
Price per Sqft $334
Subdivision Kincora
MLS® Listing ID A2143510
Sold Date 07/10/24
Style 3 Storey
Bedrooms 3
Full Baths 2
Half Baths 1
Condo Fees $466
Originating Board Calgary
Year Built 2013
Annual Tax Amount $2,795
Tax Year 2024
Lot Size 2,357 Sqft
Acres 0.05
Property Description
**Fresh Paint, New Carpet, 3 BED 2.5 Bath, Double Car Garage** Embrace the vibrant lifestyle of Kincora, NW Calgary in this stunning end-unit townhouse! This meticulously maintained 3-bedroom, 2.5-bathroom gem offers the perfect blend of comfort and convenience. An open concept design is bathed in natural light from oversized windows, with a living room that seamlessly flows onto a west-facing rear deck – ideal for summer BBQs. The gourmet kitchen boasts a breakfast bar and premium stainless steel appliances. Sliding doors lead out to a front balcony with a peaceful northeast exposure, perfect for your morning coffees. The main floor is completed with a 2-piece powder room. Ascend the stairs to discover a luxurious master suite complete with a 3-piece ensuite and a walk-in closet. Two additional generously sized bedrooms, a full bathroom, and a laundry complete the upper level. The fresh paint coat and newly installed carpet throughout the upper level is a cherry on top. Parking is a breeze with a double tandem attached garage, a driveway, and 2 visitor parking spots right next to the unit. This location is unbeatable -3 mins to Walmart, minutes from the majestic mountains, the shops and services of Creekside and Sage Crossing, local parks, schools, and with easy access of less than 5 minutes to Stoney Trail for effortless commutes. Don't miss out - book your viewing today to experience this haven firsthand!
Location
Province AB
County Calgary
Area Cal Zone N
Zoning M-1 d131
Direction E
Rooms
Other Rooms 1
Basement None
Interior
Interior Features Kitchen Island, Open Floorplan
Heating Forced Air
Cooling None
Flooring Carpet, Ceramic Tile, Hardwood
Appliance Dishwasher, Electric Range, Microwave Hood Fan, Refrigerator, Washer/Dryer, Window Coverings
Laundry In Unit, Upper Level
Exterior
Parking Features Double Garage Attached
Garage Spaces 2.0
Garage Description Double Garage Attached
Fence Partial
Community Features Playground, Schools Nearby, Shopping Nearby, Sidewalks
Amenities Available Visitor Parking
Roof Type Asphalt Shingle
Porch Deck
Lot Frontage 21.13
Exposure E
Total Parking Spaces 3
Building
Lot Description Back Yard, Corner Lot
Foundation Poured Concrete
Architectural Style 3 Storey
Level or Stories Three Or More
Structure Type Vinyl Siding,Wood Frame
Others
HOA Fee Include Amenities of HOA/Condo,Common Area Maintenance,Insurance,Interior Maintenance,Maintenance Grounds,Professional Management,Reserve Fund Contributions,Snow Removal
Restrictions Condo/Strata Approval,Utility Right Of Way
Ownership Private
Pets Allowed Restrictions, Yes
Read Less Info
Want to know what your home might be worth? Contact us for a FREE valuation!

Our team is ready to help you sell your home for the highest possible price ASAP
GET MORE INFORMATION





