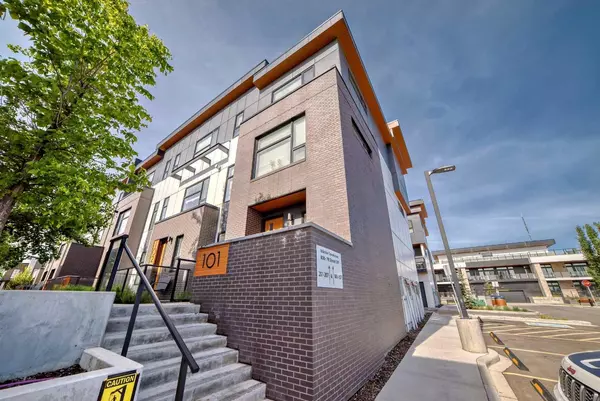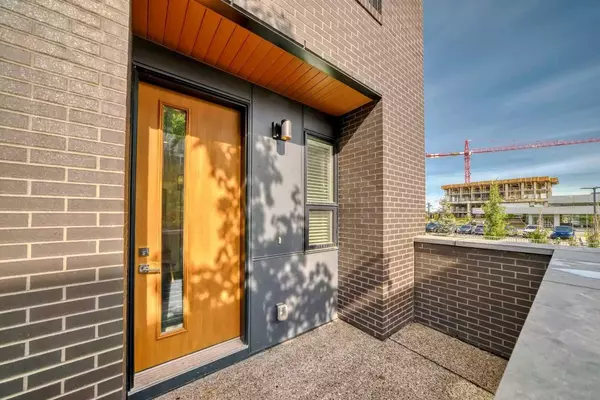For more information regarding the value of a property, please contact us for a free consultation.
Key Details
Sold Price $685,000
Property Type Townhouse
Sub Type Row/Townhouse
Listing Status Sold
Purchase Type For Sale
Square Footage 1,755 sqft
Price per Sqft $390
Subdivision West Springs
MLS® Listing ID A2143630
Sold Date 07/10/24
Style 3 Storey
Bedrooms 2
Full Baths 2
Half Baths 1
Condo Fees $350
Originating Board Calgary
Year Built 2019
Annual Tax Amount $3,774
Tax Year 2024
Property Description
Welcome to this stunning end-unit townhouse located in the highly sought-after community of West Springs. This neighbourhood is renowned for its perfect blend of suburban tranquility and urban convenience, offering abundant parks, trails, and green spaces for outdoor enthusiasts. Residents also enjoy access to top-rated schools and a variety of amenities, including shopping centres like West Springs Village and Aspen Landing Shopping Centre. This contemporary, three-storey townhouse, built in 2019, features beautiful modern finishings throughout its 1756 sq ft. The kitchen boasts gorgeous cabinet design, quartz counters, and a large eat-in bar island, while the living room is illuminated by beautiful picture windows that flood the main floor with light. The dining room and kitchen sparkle with stunning lighting fixtures, and a balcony off the main floor offers glass railings. Upstairs, the primary bedroom is a luxurious retreat with picture windows, a beautiful ensuite bathroom featuring a his-and-her shower, and an awesome custom closet system in the walk-in closet. The second bedroom is sizable and also benefits from the convenience of side-by-side laundry located upstairs. The finished basement adds additional living space, and the home is equipped with central air for year-round comfort. The two-car garage provides ample storage and parking. Enjoy the community's strong sense of community spirit and easy access to downtown Calgary and major roadways, making this home an ideal choice for both convenience and luxury.
Location
Province AB
County Calgary
Area Cal Zone W
Zoning M-G
Direction E
Rooms
Other Rooms 1
Basement None
Interior
Interior Features Breakfast Bar, Closet Organizers, Double Vanity, Kitchen Island, Quartz Counters, Recessed Lighting, Walk-In Closet(s)
Heating High Efficiency, Forced Air, Humidity Control, Natural Gas
Cooling Central Air
Flooring Hardwood, Tile
Appliance Built-In Refrigerator, Dishwasher, Garage Control(s), Gas Cooktop, Microwave, Oven, Washer/Dryer, Window Coverings
Laundry In Unit, Laundry Room, Upper Level
Exterior
Parking Features Double Garage Attached, Heated Garage, Insulated
Garage Spaces 2.0
Garage Description Double Garage Attached, Heated Garage, Insulated
Fence None
Community Features Other, Park, Playground, Schools Nearby, Shopping Nearby, Sidewalks, Walking/Bike Paths
Amenities Available Parking, Snow Removal, Trash
Roof Type Concrete
Porch Balcony(s), Glass Enclosed
Exposure W
Total Parking Spaces 2
Building
Lot Description Back Lane, Garden, Low Maintenance Landscape, Landscaped
Foundation Poured Concrete
Architectural Style 3 Storey
Level or Stories Three Or More
Structure Type Brick,Composite Siding,Wood Frame
Others
HOA Fee Include Common Area Maintenance,Insurance,Maintenance Grounds,Professional Management,Reserve Fund Contributions
Restrictions None Known
Tax ID 91151109
Ownership Private
Pets Allowed Yes
Read Less Info
Want to know what your home might be worth? Contact us for a FREE valuation!

Our team is ready to help you sell your home for the highest possible price ASAP
GET MORE INFORMATION





