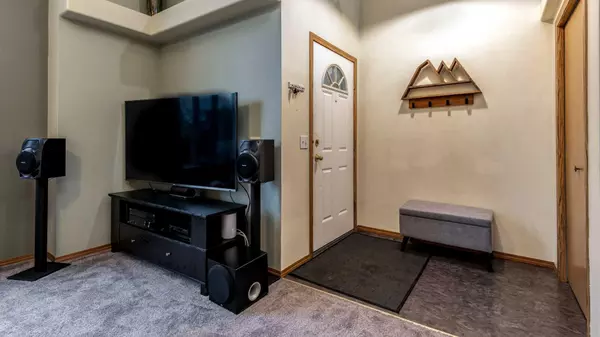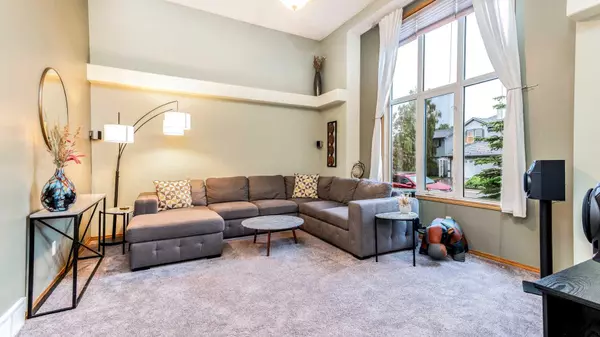For more information regarding the value of a property, please contact us for a free consultation.
Key Details
Sold Price $540,888
Property Type Single Family Home
Sub Type Detached
Listing Status Sold
Purchase Type For Sale
Square Footage 1,011 sqft
Price per Sqft $535
Subdivision Coventry Hills
MLS® Listing ID A2144621
Sold Date 07/10/24
Style 3 Level Split
Bedrooms 3
Full Baths 2
Originating Board Calgary
Year Built 1996
Annual Tax Amount $2,691
Tax Year 2024
Lot Size 3,250 Sqft
Acres 0.07
Property Description
Immaculate, excellent starter or young family home, move-in ready with many upgrades! Quiet cul de sac location near shopping and transit, with pathways out the front door to nearby schools, playgrounds and green spaces. Very open main floor plan features a spacious front living room with huge windows and a vaulted ceiling which brings tons of light to the whole home. Great working kitchen with lots of counter space opens to a generous dining area with a patio door to a nicely sized covered deck. Two large main floor bedrooms including a giant primary, with a full bathroom. The fully finished lower floor features a large family room, den area with cozy gas fireplace, separate laundry room, tons of storage, a large third bedroom and 3 piece bathroom. Upgrades include roof shingles in 2022, refrigerator in 2023, other appliances and fixtures in the last 10 years, upgraded furnace control board, upgraded flooring over the last 8 years. Spacious manicured backyard with raised ga!
rdens, a fire pit and a single rear parking stall accessible from the paved rear lane. Low maintenance exterior. This beautiful home won't last long!
Location
Province AB
County Calgary
Area Cal Zone N
Zoning R-1N
Direction NE
Rooms
Basement Finished, Full
Interior
Interior Features High Ceilings
Heating Mid Efficiency
Cooling None
Flooring Carpet, Vinyl
Fireplaces Number 1
Fireplaces Type Gas
Appliance Dishwasher, Dryer, Electric Stove, Range Hood, Refrigerator, Washer
Laundry In Basement
Exterior
Parking Features Alley Access, Stall
Garage Description Alley Access, Stall
Fence Fenced
Community Features Schools Nearby, Shopping Nearby
Roof Type Asphalt Shingle
Porch Deck
Lot Frontage 30.02
Exposure NE
Total Parking Spaces 1
Building
Lot Description Back Lane, Cul-De-Sac, Landscaped, Rectangular Lot
Foundation Poured Concrete
Architectural Style 3 Level Split
Level or Stories 3 Level Split
Structure Type Composite Siding,Vinyl Siding,Wood Frame
Others
Restrictions None Known
Tax ID 91521671
Ownership Private
Read Less Info
Want to know what your home might be worth? Contact us for a FREE valuation!

Our team is ready to help you sell your home for the highest possible price ASAP
GET MORE INFORMATION





