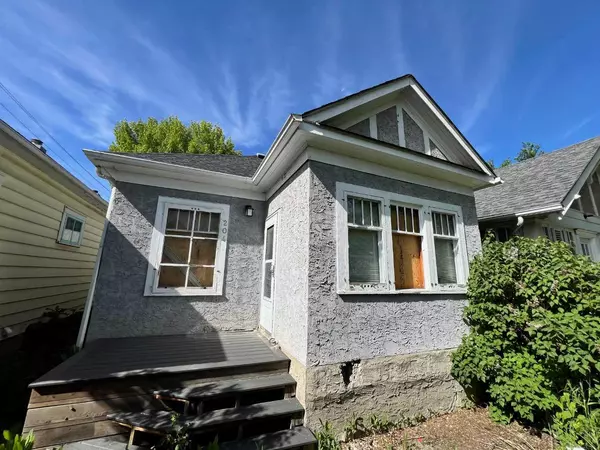For more information regarding the value of a property, please contact us for a free consultation.
Key Details
Sold Price $525,000
Property Type Single Family Home
Sub Type Detached
Listing Status Sold
Purchase Type For Sale
Square Footage 983 sqft
Price per Sqft $534
Subdivision Crescent Heights
MLS® Listing ID A2141509
Sold Date 07/10/24
Style Bungalow
Bedrooms 2
Full Baths 1
Originating Board Calgary
Year Built 1914
Annual Tax Amount $4,186
Tax Year 2024
Lot Size 2,992 Sqft
Acres 0.07
Property Description
Fantastic location in the heart of Crescent Heights. Investors alert! This 983 sq ft bungalow has been already taken down to the studs. Seller has an engineer report a floor plan for the planned renovations.( See supplements.) Exterior is stucco and wood frame. The basement is down to the studs as well and has the laundry situated in basement. The furnace is forced air but has been disconnected for now and is the original furnace. It will need to be replaced. The deck was re built 2 years ago in vinyl planks. There is a single detached garage that was installed 2 years ago. This property can be renovated or can be torn down and another property put up. Windows and doors have not been installed but are located inside the property. Windows and doors are not included but are negotiable. Please see the engineers report in the supplementary documents. Please note that the garage and renovations have been permitted but now expired. The RPR doesn't have the garage on it but Seller wants the RPR taken as is. There is settling in the basement which is shown in the engineers report.. All appliances will remain inside the home but sold as is. Please note that although the measurements show there is one bathroom and 2 bedrooms this is just an estimate and they are not physically there. Room dimensions are based on the existing framing currently inside the house. Don't miss this amazing opportunity.
Location
Province AB
County Calgary
Area Cal Zone Cc
Zoning R-C2
Direction S
Rooms
Basement Full, Unfinished
Interior
Interior Features See Remarks
Heating Forced Air
Cooling None
Flooring See Remarks
Appliance See Remarks
Laundry In Basement
Exterior
Parking Features Single Garage Detached
Garage Spaces 1.0
Garage Description Single Garage Detached
Fence Partial
Community Features Playground, Schools Nearby, Shopping Nearby, Sidewalks, Street Lights
Roof Type Asphalt Shingle
Porch Deck
Lot Frontage 25.0
Total Parking Spaces 1
Building
Lot Description Rectangular Lot
Foundation See Remarks
Architectural Style Bungalow
Level or Stories One
Structure Type Wood Frame
Others
Restrictions None Known
Tax ID 91191986
Ownership Private
Read Less Info
Want to know what your home might be worth? Contact us for a FREE valuation!

Our team is ready to help you sell your home for the highest possible price ASAP
GET MORE INFORMATION





