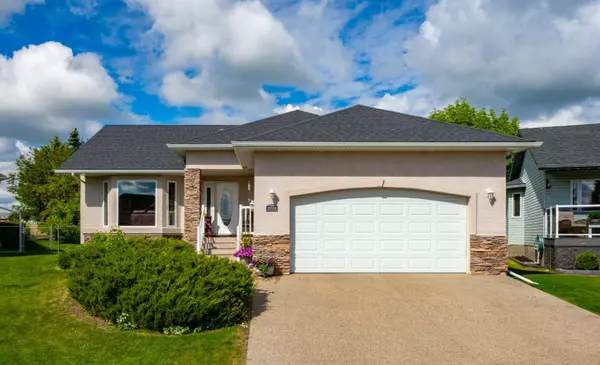For more information regarding the value of a property, please contact us for a free consultation.
Key Details
Sold Price $520,000
Property Type Single Family Home
Sub Type Detached
Listing Status Sold
Purchase Type For Sale
Square Footage 1,301 sqft
Price per Sqft $399
MLS® Listing ID A2139460
Sold Date 07/09/24
Style Bungalow
Bedrooms 3
Full Baths 2
Half Baths 1
Originating Board Calgary
Year Built 2002
Annual Tax Amount $4,294
Tax Year 2023
Lot Size 8,337 Sqft
Acres 0.19
Property Sub-Type Detached
Property Description
Welcome home. Nestled on a quiet cul-de-sac, this 3 bedroom + den bungalow is charming and offers the perfect blend of comfort, style, and functionality.
As you step through the front door, you'll be greeted by the inviting warmth of vaulted ceilings adorned with a skylight, bathing the entryway in natural light. The thoughtful design extends throughout the home, boasting a spacious primary suite, 2.5 bathrooms, a den and heated floors in key areas including the
kitchen, primary ensuite, and most of the basement.
The heart of the home is the open-concept kitchen and dining area, ideal for entertaining or cozy family gatherings. The back door welcomes you to the stunning back yard featuring lush fruit trees and vibrant perennials, creating a picturesque oasis for relaxation and outdoor activities.
Situated on an extra-large lot, this property showcases meticulously landscaped front and back yards.
Venture downstairs to discover a fully finished basement, complete with a stylish bar area perfect for hosting friends and family. Two generously sized bedrooms and a full bathroom provide ample space for guests or growing families, while a cold room offers additional storage solutions.
Convenience meets comfort with a double attached heated garage, ensuring easy access to your vehicles year-round.
Don't miss out on this rare opportunity to own a piece of paradise in Didsbury, where every
detail has been thoughtfully crafted for your enjoyment. Don't miss the opportunity to make
this house your forever home!
Location
Province AB
County Mountain View County
Zoning R-1
Direction NE
Rooms
Other Rooms 1
Basement Finished, Full
Interior
Interior Features Breakfast Bar, Ceiling Fan(s), Central Vacuum, Jetted Tub, Natural Woodwork, No Animal Home, No Smoking Home, Skylight(s), Storage, Sump Pump(s), Track Lighting, Vaulted Ceiling(s), Walk-In Closet(s), Wet Bar
Heating In Floor, Forced Air, Natural Gas
Cooling Central Air
Flooring Carpet, Ceramic Tile, Hardwood
Fireplaces Number 1
Fireplaces Type Gas, Glass Doors, Living Room, Mantle, Oak, Tile
Appliance Central Air Conditioner, Dishwasher, Electric Range, Garage Control(s), Microwave, Refrigerator, Washer/Dryer, Window Coverings
Laundry Main Level
Exterior
Parking Features Concrete Driveway, Double Garage Attached
Garage Spaces 2.0
Garage Description Concrete Driveway, Double Garage Attached
Fence Fenced
Community Features Golf, Park, Playground, Pool, Schools Nearby, Shopping Nearby, Sidewalks, Street Lights, Walking/Bike Paths
Roof Type Asphalt Shingle
Porch Deck, Front Porch
Lot Frontage 33.63
Total Parking Spaces 4
Building
Lot Description Back Yard, Cul-De-Sac, Fruit Trees/Shrub(s), Front Yard, Lawn, Interior Lot, Landscaped, Level, Pie Shaped Lot
Building Description Stucco,Wood Frame, 14x12 Shed
Foundation Poured Concrete
Architectural Style Bungalow
Level or Stories One
Structure Type Stucco,Wood Frame
Others
Restrictions Utility Right Of Way
Tax ID 83832351
Ownership Private
Read Less Info
Want to know what your home might be worth? Contact us for a FREE valuation!

Our team is ready to help you sell your home for the highest possible price ASAP




