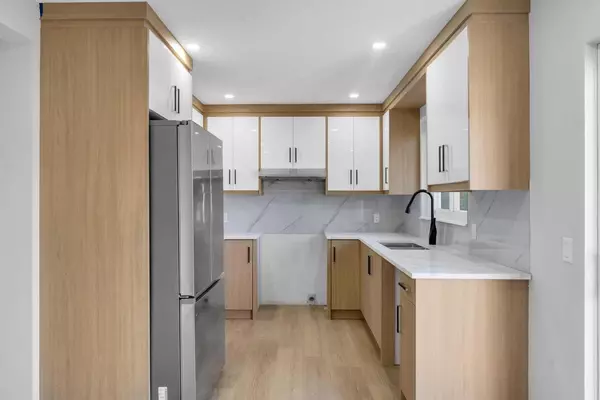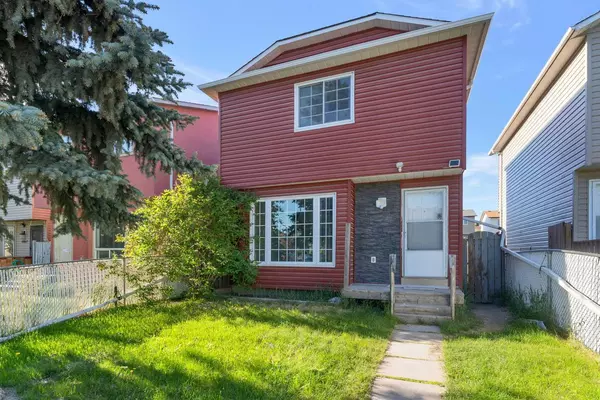For more information regarding the value of a property, please contact us for a free consultation.
Key Details
Sold Price $570,000
Property Type Single Family Home
Sub Type Detached
Listing Status Sold
Purchase Type For Sale
Square Footage 1,064 sqft
Price per Sqft $535
Subdivision Martindale
MLS® Listing ID A2144492
Sold Date 07/09/24
Style 2 Storey
Bedrooms 4
Full Baths 3
Half Baths 1
Originating Board Calgary
Year Built 1989
Annual Tax Amount $2,422
Tax Year 2024
Lot Size 2,809 Sqft
Acres 0.06
Property Description
Welcome to this fully renovated home that feels brand new, featuring 4 bedrooms and 3.5 bathrooms, located in the highly desirable community of Martindale. This house includes new flooring, a modern kitchen with quartz countertops, fresh paint, stainless steel appliances, updated doors, and stylish light fixtures. Additionally, major upgrades include a recently replaced roof, furnace, siding, and windows, ensuring the home is both beautiful and energy-efficient. The main floor boasts a bright, south-facing living area, a brand-new kitchen with ample counter space and storage, a spacious dining area, and a convenient powder room. Upstairs, you'll find 3 well-appointed bedrooms and 2 full bathrooms, including a primary bedroom with a luxurious en-suite featuring a standing shower, while the other 2 bedrooms share a modern, common bathroom. The fully developed basement offers additional living space with its own private side entrance, large egress windows, a new kitchen, a full bathroom, and a generous family area that can be used as a recreational room or guest room. This home is move-in ready with all the modern upgrades you desire, offering both comfort and style in a prime location.
Location
Province AB
County Calgary
Area Cal Zone Ne
Zoning R-C2
Direction S
Rooms
Other Rooms 1
Basement Separate/Exterior Entry, Finished, Full, Suite, Walk-Up To Grade
Interior
Interior Features Laminate Counters, Vinyl Windows
Heating Central, Forced Air
Cooling None
Flooring Carpet, Laminate, Linoleum
Appliance Dishwasher, Dryer, Electric Range, Range Hood, Refrigerator, Washer
Laundry In Basement, Upper Level
Exterior
Parking Features Off Street, Parking Pad
Garage Description Off Street, Parking Pad
Fence Fenced
Community Features Park, Playground, Schools Nearby, Shopping Nearby, Sidewalks, Street Lights, Walking/Bike Paths
Roof Type Asphalt Shingle
Porch None
Lot Frontage 28.05
Total Parking Spaces 2
Building
Lot Description Back Lane, Back Yard, Street Lighting, Private, Rectangular Lot
Foundation Poured Concrete
Architectural Style 2 Storey
Level or Stories Two
Structure Type Concrete,Vinyl Siding,Wood Frame
Others
Restrictions None Known
Tax ID 91708700
Ownership Private
Read Less Info
Want to know what your home might be worth? Contact us for a FREE valuation!

Our team is ready to help you sell your home for the highest possible price ASAP




