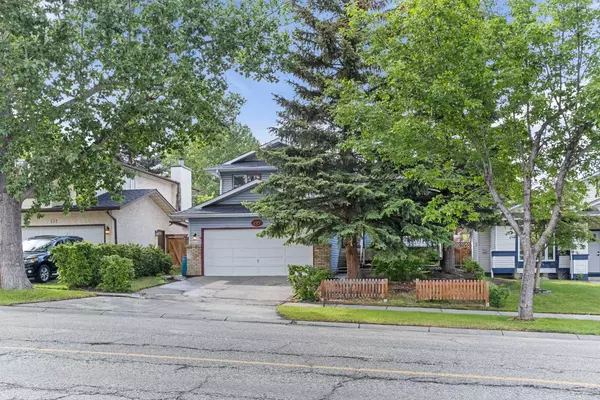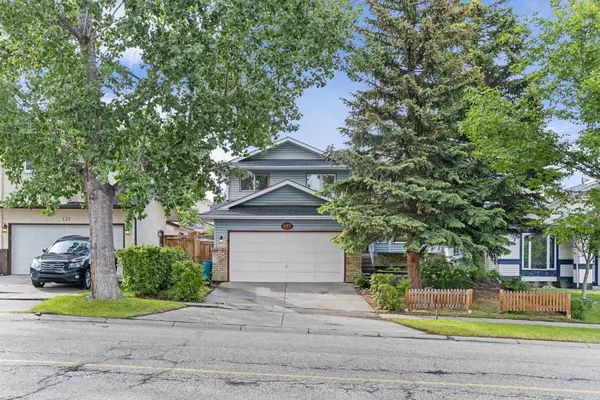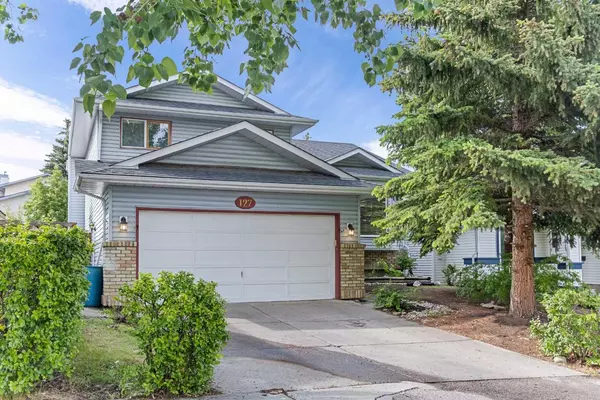For more information regarding the value of a property, please contact us for a free consultation.
Key Details
Sold Price $580,000
Property Type Single Family Home
Sub Type Detached
Listing Status Sold
Purchase Type For Sale
Square Footage 1,933 sqft
Price per Sqft $300
Subdivision Shawnessy
MLS® Listing ID A2137604
Sold Date 07/09/24
Style 4 Level Split
Bedrooms 4
Full Baths 3
Originating Board Calgary
Year Built 1986
Annual Tax Amount $3,382
Tax Year 2024
Lot Size 5,123 Sqft
Acres 0.12
Property Description
Close proximity to public transport – check. Easy access to nearby amenities – check.
Welcome to 127 Shawnessy Drive SW.
The location of this house is unbeatable. Tree-lined street. Quiet neighborhood. Less than a 10-minute walk to the Shawnessy LRT Station. Less than 80 meters away from the nearest bus stop.
This is not to mention the more than a dozen grocery stores, cafes and restaurants for moms and dads; and a number of parks, playgrounds and schools for the little ones. All of the above amenities and services are under 5-minute drive away.
This house features four bedrooms – three on the upper level and one on the main level. This property has three (3) bathrooms. Two (2) 4-pc and one (1) 3-pc. This has a spacious living room that overlooks the tree-lined street at the front. It also features a wood-burning fireplace in the family room. By the breakfast nook just outside the kitchen is a massive deck that overlooks the backyard garden. This property also features a double attached garage with its own side entrance.
With the city’s current rezoning, the undeveloped basement may be developed into a legal suite (subject to the city authority’s approval). In addition, the house’s access to a back alley offers a possibility for the development of a backyard suite (subject to the city authority’s approval).
The potentials of this property lie in your creativity. Come, take a look. Call your trusted realtor and let’s talk. Your future home is ready.
Please note that this property is being sold “As Is”. No seller warranty/repairs will be given.
Location
Province AB
County Calgary
Area Cal Zone S
Zoning R-C1
Direction SW
Rooms
Other Rooms 1
Basement Crawl Space, Full, Unfinished
Interior
Interior Features No Smoking Home, Storage, Walk-In Closet(s)
Heating Forced Air, Natural Gas
Cooling None
Flooring Laminate
Fireplaces Number 1
Fireplaces Type Brick Facing, Family Room, Wood Burning
Appliance Dishwasher, Oven, Range Hood, Refrigerator, Washer/Dryer, Window Coverings
Laundry Laundry Room
Exterior
Parking Features Concrete Driveway, Double Garage Attached
Garage Spaces 2.0
Garage Description Concrete Driveway, Double Garage Attached
Fence None
Community Features Park, Playground, Schools Nearby, Shopping Nearby, Sidewalks, Street Lights, Tennis Court(s), Walking/Bike Paths
Roof Type Asphalt Shingle
Porch Deck
Lot Frontage 45.93
Exposure SE
Total Parking Spaces 4
Building
Lot Description Back Lane, Gentle Sloping, Rectangular Lot
Foundation Poured Concrete
Architectural Style 4 Level Split
Level or Stories 4 Level Split
Structure Type Mixed,Vinyl Siding
Others
Restrictions None Known
Tax ID 91315812
Ownership Private
Read Less Info
Want to know what your home might be worth? Contact us for a FREE valuation!

Our team is ready to help you sell your home for the highest possible price ASAP
GET MORE INFORMATION





