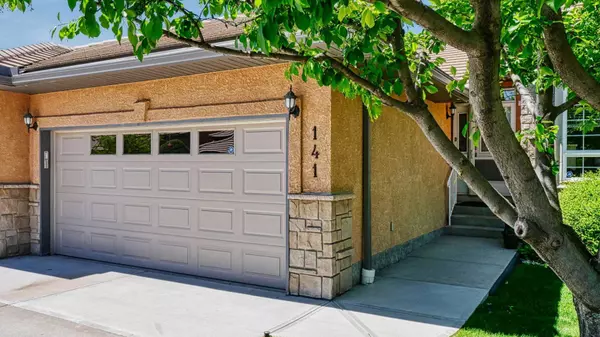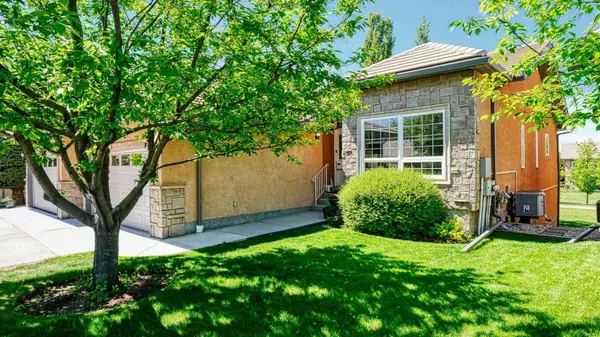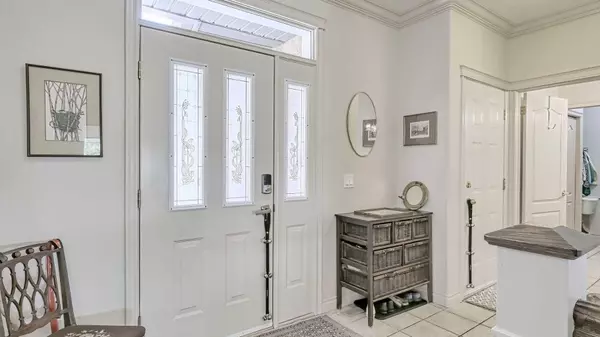For more information regarding the value of a property, please contact us for a free consultation.
Key Details
Sold Price $684,900
Property Type Single Family Home
Sub Type Semi Detached (Half Duplex)
Listing Status Sold
Purchase Type For Sale
Square Footage 1,529 sqft
Price per Sqft $447
Subdivision Shawnessy
MLS® Listing ID A2141291
Sold Date 07/08/24
Style Bungalow,Side by Side
Bedrooms 3
Full Baths 2
Half Baths 1
Condo Fees $528
Originating Board Calgary
Year Built 2000
Annual Tax Amount $3,885
Tax Year 2024
Lot Size 3,851 Sqft
Acres 0.09
Property Description
This wonderful, upgraded villa is one of the largest floorplans in the coveted Shannon Estates villa complex; the main floor is lovely and bright, with a sunny west-facing deck for you to enjoy, or the electric awning on the balcony gives shade. Of course, the home is air-conditioned for your comfort. As you enter the freshly painted main floor from the double attached garage, you will see a half bath and laundry on your left. A good-sized office (possible bedroom) is to the right of the front door. If you enjoy entertaining, you will love the vast dining room with crown molding ceiling and the open kitchen with granite counters and a corner pantry. The functional island has four pot drawers! The stove was recently replaced and now has a double oven. The kitchen cabinets have been beautifully refinished. The primary bedroom is enormous, Allowing a king-sized bed plus a sitting area. The 5-piece ensuite bathroom has a massaging tub and two walk-in closets!
The walkout basement is fully finished and has in-floor heat. Boiler replaced in 2021. It has a fireplace, built-in bookshelves, a wet bar, a three-piece bathroom, and two more bedrooms. The utility room has plenty of storage space. Adult living 35+
Location
Province AB
County Calgary
Area Cal Zone S
Zoning R-C2
Direction E
Rooms
Other Rooms 1
Basement Finished, Full, Walk-Out To Grade
Interior
Interior Features Bar, Bookcases, Ceiling Fan(s), Double Vanity, Granite Counters, High Ceilings, Kitchen Island
Heating In Floor, Fireplace(s), Forced Air
Cooling Central Air
Flooring Carpet, Ceramic Tile, Hardwood
Fireplaces Number 2
Fireplaces Type Gas
Appliance Central Air Conditioner, Dishwasher, Double Oven, Freezer, Garage Control(s), Garburator, Microwave, Range Hood, Refrigerator, Washer/Dryer Stacked, Water Softener, Window Coverings
Laundry Main Level
Exterior
Parking Features Double Garage Attached
Garage Spaces 2.0
Garage Description Double Garage Attached
Fence None
Community Features Park, Playground, Schools Nearby, Shopping Nearby, Sidewalks, Street Lights, Walking/Bike Paths
Amenities Available None
Roof Type Clay Tile
Porch Patio
Lot Frontage 37.27
Total Parking Spaces 4
Building
Lot Description Backs on to Park/Green Space
Foundation Poured Concrete
Architectural Style Bungalow, Side by Side
Level or Stories One
Structure Type Stone,Stucco,Wood Frame
Others
HOA Fee Include Common Area Maintenance,Insurance,Maintenance Grounds,Professional Management,Reserve Fund Contributions,Snow Removal,Trash
Restrictions Adult Living,Board Approval
Ownership Private
Pets Allowed Restrictions
Read Less Info
Want to know what your home might be worth? Contact us for a FREE valuation!

Our team is ready to help you sell your home for the highest possible price ASAP
GET MORE INFORMATION





