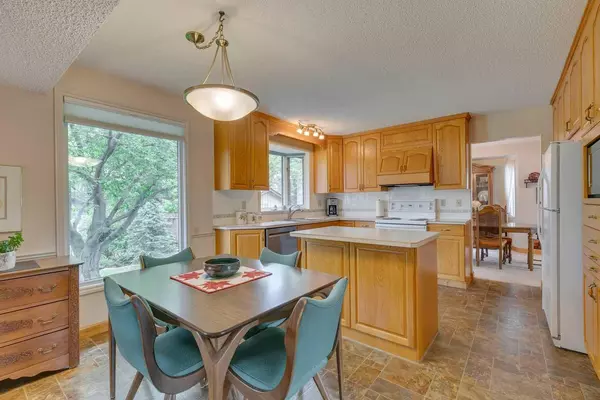For more information regarding the value of a property, please contact us for a free consultation.
Key Details
Sold Price $750,000
Property Type Single Family Home
Sub Type Detached
Listing Status Sold
Purchase Type For Sale
Square Footage 1,841 sqft
Price per Sqft $407
Subdivision Silver Springs
MLS® Listing ID A2142896
Sold Date 07/08/24
Style 2 Storey Split
Bedrooms 3
Full Baths 3
Half Baths 1
Originating Board Calgary
Year Built 1978
Annual Tax Amount $4,316
Tax Year 2024
Lot Size 9,332 Sqft
Acres 0.21
Property Description
Welcome to 506 Silvergrove Drive NW, right in the heart of Silver Springs, and across from the W.O. Mitchell school. If you know Silver Springs, you know how close the endless outdoor paths connecting to Bowness Park and Bowmont Park in the Bow River Valley are. Bordering the Crowchild corridor, access to downtown, the University, Stoney Trail, and everything west of the city is ultra-convenient. This home is an absolute gem of a find and has been meticulously cared for and maintained, it just feels right when you walk in. A traditional plan on the main features a large living room with west-facing windows and a fantastic dining room for the whole family that leads to the kitchen which has been updated over the years and overlooks the family room with its wood-burning fireplace. The main floor laundry room has built-in cabinets and a sink which also serves as a mud room for tucking away boots, jackets, mitts, etc. This is adjacent to a 2-piece bathroom and accesses the attached two-vehicle garage which is fully insulated and heated. Finishing off the main floor is a separate office/den complete with built-in shelving. The upstairs features 3 bedrooms, including the primary, which has a 4 piece ensuite. There is also a 4-piece main bath as well. The basement is fully developed and includes another 3-piece bath. Outside, this home shines. The oversized reverse pie lot is to die for. Tastefully landscaped with trees, flowering shrubs, flower beds, and garden space including a raspberry patch, there is a large back and side yard providing tons of space for the kids to play. There is also a large garden shed for all your outdoor gear to keep it out of the garage. Add to all of this a long list of recent upgrades, and this home is going to make its next family extremely happy. For more details, the list of upgrades, and our 360 virtual tour, click the links below.
Location
Province AB
County Calgary
Area Cal Zone Nw
Zoning R-C1
Direction W
Rooms
Other Rooms 1
Basement Finished, Full
Interior
Interior Features Kitchen Island, No Animal Home, No Smoking Home
Heating Forced Air
Cooling None
Flooring Carpet, Ceramic Tile, Linoleum, Tile
Fireplaces Number 1
Fireplaces Type Wood Burning
Appliance Dishwasher, Dryer, Electric Oven, Garage Control(s), Refrigerator, Washer
Laundry Main Level
Exterior
Parking Features Concrete Driveway, Double Garage Attached, Garage Door Opener, Garage Faces Front, Heated Garage
Garage Spaces 2.0
Garage Description Concrete Driveway, Double Garage Attached, Garage Door Opener, Garage Faces Front, Heated Garage
Fence Fenced
Community Features Park, Playground, Schools Nearby, Shopping Nearby, Sidewalks, Street Lights, Tennis Court(s), Walking/Bike Paths
Roof Type Asphalt
Porch Deck
Lot Frontage 105.22
Total Parking Spaces 5
Building
Lot Description Back Lane, Back Yard, Lawn, Landscaped, Street Lighting
Foundation Poured Concrete
Architectural Style 2 Storey Split
Level or Stories Two
Structure Type Brick,Wood Frame,Wood Siding
Others
Restrictions Utility Right Of Way
Tax ID 91639762
Ownership Private
Read Less Info
Want to know what your home might be worth? Contact us for a FREE valuation!

Our team is ready to help you sell your home for the highest possible price ASAP




